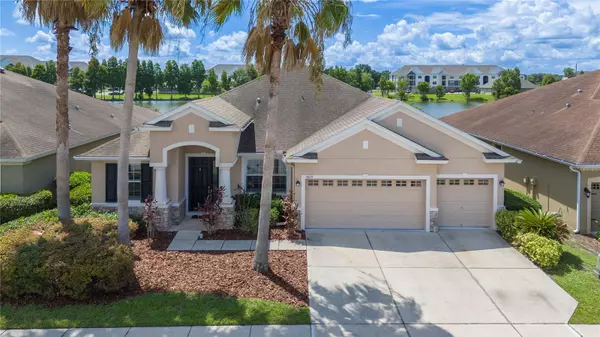For more information regarding the value of a property, please contact us for a free consultation.
Key Details
Sold Price $460,000
Property Type Single Family Home
Sub Type Single Family Residence
Listing Status Sold
Purchase Type For Sale
Square Footage 3,100 sqft
Price per Sqft $148
Subdivision Villages At Bridgewater Village 6B Ph 1
MLS Listing ID L4945758
Sold Date 12/10/24
Bedrooms 5
Full Baths 4
Construction Status Inspections
HOA Fees $142/mo
HOA Y/N Yes
Originating Board Stellar MLS
Year Built 2009
Annual Tax Amount $9,293
Lot Size 9,583 Sqft
Acres 0.22
Lot Dimensions 144X65
Property Description
LAKEFRONT HOME IN BRIDGEWATER: ONE OF NORTH LAKELAND'S MOST DESIRABLE COMMUNITIES. Custom Built home with 5 bedrooms, 4 full bathrooms and a large upstairs bonus room. As you enter the house you are greeted by a large formal living room with space for a formal dinning table. Just beyond you will find the family room that opens to the kitchen and breakfast nook creating a large space for entertaining or relaxing with family. The large windows and sliding glass doors provide a panoramic view of the lake behind. The large screened porch provides a space for relaxing evenings overlooking the serene lake. The kitchen features lots of countertop space, with stainless steel appliances. The primary suite features three large windows facing the lake, with its high tray ceiling the room feels spacious and grand, the primary bathroom has double sinks with a large walk in shower and soaking tub, at the back of the bathroom you will find the oversized walk in closet. The home conveniently split into 4 sections. Bedroom 2 is located at the front of the house and features its own full bath, Bedroom 3 is located juts off the kitchen, bedroom 4 and shares a private hall with the 3rd bathroom featuring double sinks. Upstairs you will find the over sized bonus room complete with full bathroom and 3 large windows with view of the lake, this upstairs space can be used as a theatre room, bonus room or rec room. The 3 car garage offers tons of space for vehicles. Community offers club house, swimming pool, tennis courts & basketball courts, playground, walking paths, several lakes in the community, convenient for shopping, restaurants, medical facilities. Easy access to I-4 for Orlando & Tampa.
Location
State FL
County Polk
Community Villages At Bridgewater Village 6B Ph 1
Zoning RES
Rooms
Other Rooms Inside Utility
Interior
Interior Features Ceiling Fans(s), Tray Ceiling(s), Walk-In Closet(s)
Heating Central
Cooling Central Air
Flooring Carpet, Ceramic Tile, Luxury Vinyl
Fireplace false
Appliance Dishwasher, Dryer, Microwave, Range, Refrigerator, Washer
Laundry Inside
Exterior
Exterior Feature Irrigation System, Sliding Doors
Parking Features Garage Door Opener, Ground Level
Garage Spaces 3.0
Fence Vinyl
Community Features Deed Restrictions, Fitness Center, Playground, Pool, Tennis Courts
Utilities Available Cable Available, Cable Connected, Electricity Connected, Public, Sprinkler Meter, Street Lights
Amenities Available Fitness Center, Playground, Tennis Court(s)
Waterfront Description Lake
View Y/N 1
Water Access 1
Water Access Desc Lake
View Water
Roof Type Shingle
Porch Deck, Patio, Porch, Screened
Attached Garage true
Garage true
Private Pool No
Building
Lot Description In County, Sidewalk, Paved
Entry Level Two
Foundation Slab
Lot Size Range 0 to less than 1/4
Sewer Public Sewer
Water Public
Structure Type Block,Stucco
New Construction false
Construction Status Inspections
Schools
Elementary Schools Wendell Watson Elem
Middle Schools Lake Gibson Middle/Junio
High Schools Lake Gibson High
Others
Pets Allowed Yes
Senior Community No
Ownership Fee Simple
Monthly Total Fees $142
Acceptable Financing Cash, Conventional, FHA, VA Loan
Membership Fee Required Required
Listing Terms Cash, Conventional, FHA, VA Loan
Special Listing Condition None
Read Less Info
Want to know what your home might be worth? Contact us for a FREE valuation!

Our team is ready to help you sell your home for the highest possible price ASAP

© 2024 My Florida Regional MLS DBA Stellar MLS. All Rights Reserved.
Bought with SYNCHRONICITY REAL ESTATE SOLUTIONS



