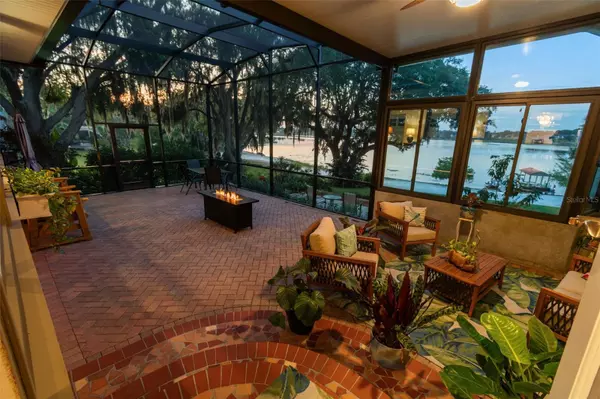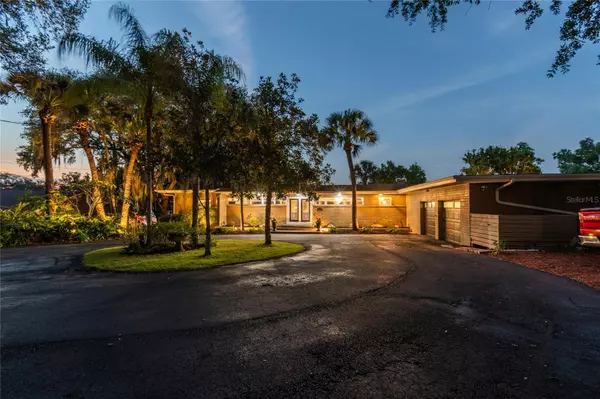For more information regarding the value of a property, please contact us for a free consultation.
Key Details
Sold Price $820,000
Property Type Single Family Home
Sub Type Single Family Residence
Listing Status Sold
Purchase Type For Sale
Square Footage 2,493 sqft
Price per Sqft $328
Subdivision Alta Vista Sub
MLS Listing ID S5101704
Sold Date 11/19/24
Bedrooms 3
Full Baths 3
Half Baths 1
Construction Status Inspections
HOA Y/N No
Originating Board Stellar MLS
Year Built 1950
Annual Tax Amount $4,256
Lot Size 2.690 Acres
Acres 2.69
Property Description
NEW LOWER PRICE! Welcome to your dream waterfront home! Nestled along the tranquil shores of Lake Eva, this enchanting Mid-Century 3-bedroom, 3.5-bathroom haven offers a perfect blend of elegance and comfort. As you step inside through the double leaded glass doors, you'll be greeted by an abundance of natural light dancing through the windows, illuminating the unique floor plan that exudes character at every turn. Marvel at the expansive views of the shimmering lake with its 200- foot-wide natural white sand shoreline, perfect for relishing breathtaking sunsets and catching mesmerizing fireworks displays and concert events hosted at the Haines City Premium Community Park just across the water, all this from the luxury of your own home. Inside, the expansive main living areas exude elegance with double crown molding, adding a touch of sophistication to the ambiance. Each bedroom is a private sanctuary with its own en-suite full bathroom. A chef-inspired kitchen, spanning 24' x 13', is designed for culinary enthusiasts, offering ample space and storage, including 8 additional pantry cabinets to accommodate all your cooking needs. Step outside to discover your own private oasis, which includes a large enclosed gathering area with a fire pit and a door to the lower veranda and a path that leads to a dock equipped with electricity and water, perfect for boating enthusiasts or simply relaxing by the water's edge , watching Eagles and shore birds. Cultivate your green thumb in the green house, complete with water and electricity. Embrace leisure and entertainment in the expansive 750-Square-foot unfinished bonus room, offering versatile usage options. Additional storage is provided by the 12' x 24' shed with a loft, overhead door, and ramp, ensuring all your belongings are neatly organized and accessible. This property also INCLUDES 1.42 ACRE EXTRA LOT for a total of 2.693 acres, which presents an exciting opportunity for future development, expansion or sale. And with the seller offering an ASSUMABLE LOAN at a remarkable 2.25% interest rate for a portion of the purchase price, owning this slice of paradise has never been more attainable. Further enhancing the appeal of this home are its modern amenities, including NEWER ROOF, NEWER ELECTRICAL, NEWER HIGH EFFICIENCY VARIABLE SPEED AC SYSTEM, NEWER GAS WATER HEATER, and complete plumbing for gas, ensuring comfort and convenience year-round. There are too many more additions to this property to list here, so please ask your agent to print for you the Upgrades and Additions list in the MLS attachments section. If the lake isn't enough, there's plenty of room for a pool, making this property the ultimate retreat for relaxation and recreation. Don't miss your chance to experience lakeside living at its finest - schedule your private showing today.
Location
State FL
County Polk
Community Alta Vista Sub
Zoning R-1A
Direction E
Rooms
Other Rooms Bonus Room, Florida Room, Great Room, Inside Utility, Storage Rooms
Interior
Interior Features Built-in Features, Ceiling Fans(s), Chair Rail, Crown Molding, Dry Bar, Living Room/Dining Room Combo, Primary Bedroom Main Floor, Solid Wood Cabinets, Split Bedroom, Stone Counters, Thermostat, Window Treatments
Heating Central
Cooling Central Air
Flooring Tile, Wood
Furnishings Negotiable
Fireplace false
Appliance Dishwasher, Disposal, Dryer, Exhaust Fan, Gas Water Heater, Microwave, Range, Refrigerator
Laundry Electric Dryer Hookup, Gas Dryer Hookup, In Garage, Inside, Laundry Room
Exterior
Exterior Feature Courtyard, French Doors, Garden, Irrigation System, Lighting, Private Mailbox, Rain Gutters, Sprinkler Metered, Storage
Parking Features Circular Driveway, Garage Door Opener, Workshop in Garage
Garage Spaces 2.0
Utilities Available BB/HS Internet Available, Cable Available, Cable Connected, Electricity Connected, Natural Gas Connected, Phone Available, Public, Sprinkler Well, Water Connected
Waterfront Description Lake
View Y/N 1
Water Access 1
Water Access Desc Beach
View Water
Roof Type Other,Shingle
Porch Covered, Screened
Attached Garage true
Garage true
Private Pool No
Building
Lot Description Cleared, Landscaped, Oversized Lot
Story 1
Entry Level One
Foundation Basement, Slab
Lot Size Range 2 to less than 5
Sewer Public Sewer
Water Public
Architectural Style Custom, Mid-Century Modern
Structure Type Block,Brick
New Construction false
Construction Status Inspections
Schools
Elementary Schools Alta Vista Elem
Middle Schools Boone Middle
High Schools Haines City Senior High
Others
Senior Community No
Ownership Fee Simple
Acceptable Financing Assumable, Cash, Conventional, VA Loan
Listing Terms Assumable, Cash, Conventional, VA Loan
Special Listing Condition None
Read Less Info
Want to know what your home might be worth? Contact us for a FREE valuation!

Our team is ready to help you sell your home for the highest possible price ASAP

© 2025 My Florida Regional MLS DBA Stellar MLS. All Rights Reserved.
Bought with KONA REALTY SERVICES LLC



