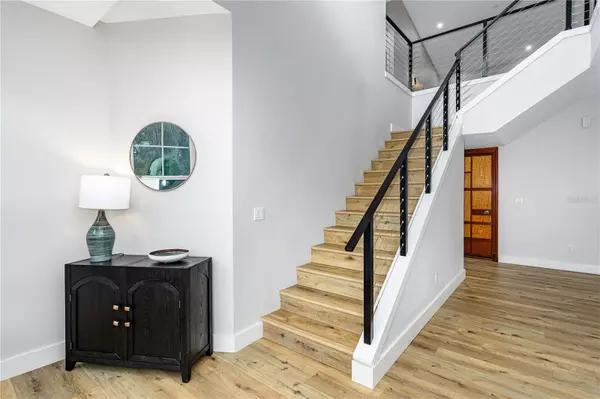For more information regarding the value of a property, please contact us for a free consultation.
Key Details
Sold Price $1,400,000
Property Type Single Family Home
Sub Type Single Family Residence
Listing Status Sold
Purchase Type For Sale
Square Footage 2,884 sqft
Price per Sqft $485
Subdivision Bakers Resub
MLS Listing ID NS1082128
Sold Date 10/30/24
Bedrooms 4
Full Baths 3
Half Baths 1
Construction Status Appraisal,Financing
HOA Y/N No
Originating Board Stellar MLS
Year Built 1998
Annual Tax Amount $9,072
Lot Size 0.470 Acres
Acres 0.47
Property Description
Stunning Waterfront Home on Turnbull Bay! Welcome to your dream home on Turnbull Bay! This amazing two-story home offers breathtaking sunrise views from your new 500 sq ft deck, complete with custom fabricated stair rails both inside and outside the home. First Floor Features a Family Room/Bonus Room, Perfect for gatherings, this versatile space can be used to watch movies, play games, or serve as an in-law suite with plumbing for a kitchenette already in place. Guest Bedroom is located downstairs with a fully updated bathroom featuring high-end tile flooring and a luxurious shower. All bathrooms include custom soft-close vanity with quartz countertops. Second Floor Highlights start with New Staircase and Fabricated Railings leading to an open floor plan in the main living area, perfect for entertaining family and friends. PGT Vinyl WinGuard Impact Resistant Sliders: These lead out to the stunning deck, providing amazing views of Turnbull Bay.
Completely Renovated Kitchen features maple cabinets, quartz countertops, a new backsplash, under-cabinet lighting, and new GE Café appliances. Delta and Kohler faucets and fixtures complete this chef's dream kitchen. Primary Suite boasts new sliders leading out to the deck, a completely updated bathroom with a double vanity, quartz countertops, and high-end shower tile. The spacious walk-in closet is ready for your custom design. En-Suite Bedroom includes an updated bathroom with a vanity featuring quartz countertops, a new cast iron Kohler soaking tub, and new Toto toilet. Guest Bedroom/Office is currently staged as an office, this room would also make a great nursery or another great guest room. Updated Powder Room features high-end tile, a new vanity, and a toilet that is conveniently located upstairs for guests.
Spacious Inside Laundry is located on the second floor with space for floating shelves or additional cabinetry for extra storage.
Additional Features include 4-Car Tandem Garage which offers endless possibilities for the craftsman in the family with a 220 outlet, or extra space to park your boat or vintage car. The garage has been updated with new LED lighting. 20x20 Quonset Hut: Perfect for additional storage, parking a boat or vintage car, or using as a workshop. New Tri-County Metal Roof in Ash Gray provides durability and style. New Spray Foam Insulation, PGT Impact Resistant Windows, HVAC Ducting, and Air Units: Ensure energy efficiency and comfort. New Plumbing and Electrical Systems: Updated for modern living. Tastefully Done Landscaping: Features beautiful tropical plants and updated irrigation. New Concrete Driveway and Walkways: Add to the home's curb appeal.
Interior and Exterior Paint and Stucco: Freshly done for a move-in-ready experience. Brand New Light Fixtures that enhance the home's modern/coastal vibe. All this home needs is YOU! Schedule your visit today and make this stunning waterfront property your own. Feature Sheet uploaded for complete list of all the upgrades.
All measurements and information are deemed accurate but cannot be guaranteed. Buyers are advised to verify. This Home has been professionally staged.
Location
State FL
County Volusia
Community Bakers Resub
Zoning RESI
Rooms
Other Rooms Inside Utility, Interior In-Law Suite w/No Private Entry
Interior
Interior Features Ceiling Fans(s), Kitchen/Family Room Combo, Living Room/Dining Room Combo, Open Floorplan, PrimaryBedroom Upstairs
Heating Central, Electric
Cooling Central Air
Flooring Luxury Vinyl
Fireplace false
Appliance Bar Fridge, Dishwasher, Electric Water Heater, Microwave, Range, Refrigerator
Laundry Inside
Exterior
Exterior Feature Other
Parking Features Tandem
Garage Spaces 4.0
Utilities Available Electricity Connected, Sewer Connected
Waterfront Description Bay/Harbor
View Y/N 1
Water Access 1
Water Access Desc Bay/Harbor
View Water
Roof Type Metal
Porch Rear Porch
Attached Garage true
Garage true
Private Pool No
Building
Lot Description Street Dead-End, Paved
Entry Level Two
Foundation Slab
Lot Size Range 1/4 to less than 1/2
Sewer Public Sewer
Water Public
Architectural Style Contemporary
Structure Type Block,Concrete,Stucco
New Construction false
Construction Status Appraisal,Financing
Others
Senior Community No
Ownership Fee Simple
Acceptable Financing Cash, Conventional
Listing Terms Cash, Conventional
Special Listing Condition None
Read Less Info
Want to know what your home might be worth? Contact us for a FREE valuation!

Our team is ready to help you sell your home for the highest possible price ASAP

© 2024 My Florida Regional MLS DBA Stellar MLS. All Rights Reserved.
Bought with REALTY PROS ASSURED
GET MORE INFORMATION




