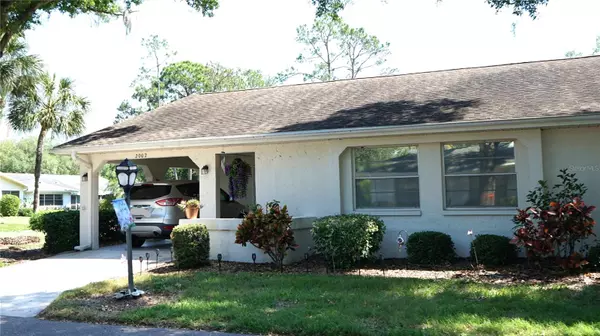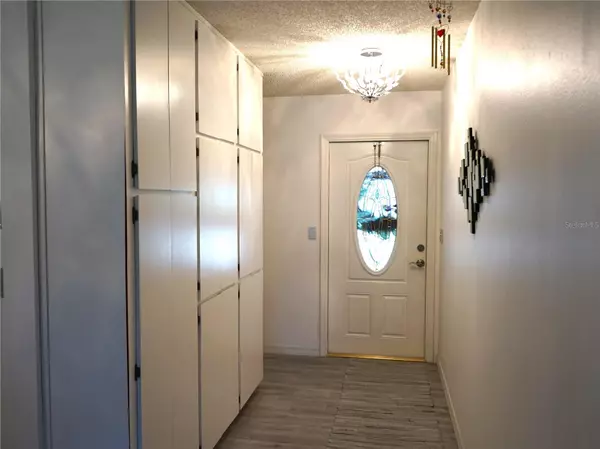For more information regarding the value of a property, please contact us for a free consultation.
Key Details
Sold Price $210,000
Property Type Condo
Sub Type Condominium
Listing Status Sold
Purchase Type For Sale
Square Footage 1,657 sqft
Price per Sqft $126
Subdivision Highgate Iii Ph 4
MLS Listing ID T3520627
Sold Date 10/02/24
Bedrooms 2
Full Baths 2
Construction Status Inspections
HOA Fees $675/mo
HOA Y/N Yes
Originating Board Stellar MLS
Year Built 1982
Annual Tax Amount $1,584
Lot Size 2,178 Sqft
Acres 0.05
Property Description
This is THE ONE! Motivated seller. Welcome to this immaculate home featuring grey laminate flooring throughout and nice paint colors. The monthly fee here includes cable tv, internet, water, sewer, trash, lawn, exterior paint, roofs and much more. The home has CPVC, 2020 Eaton breakers, AC 2018, H2O is 1999, glass enclosed lanai added 2009. The Kitchen and baths have both been redone, there are cabinets added in the main hallway, a bonus room under air with built in shelves and a glass enclose lanai to enjoy the greenspace view. A nice size owner's bedroom has a walk-in closet and an en suite bathroom. The kitchen has stainless appliances, a breakfast bar, stone counters and nice whit cabinets. The laundry room is right off the kitchen and is large enough to hold bikes or beach gear. There are plenty of things to do here in Kings Point and the surrounding area between Tampa, St Pete, Sarasota and Orlando you'll have plenty to do during your new retirement life. This home doesn't have a smoker or pet occupying this home.
Location
State FL
County Hillsborough
Community Highgate Iii Ph 4
Zoning PD
Interior
Interior Features Ceiling Fans(s), Eat-in Kitchen, Living Room/Dining Room Combo, Open Floorplan, Thermostat, Walk-In Closet(s), Window Treatments
Heating Central, Electric
Cooling Central Air
Flooring Laminate
Furnishings Unfurnished
Fireplace false
Appliance Dishwasher, Dryer, Electric Water Heater, Microwave, Range, Refrigerator, Washer
Laundry Laundry Room
Exterior
Exterior Feature Irrigation System, Rain Gutters
Parking Features Covered, Driveway, Open
Community Features Association Recreation - Owned, Buyer Approval Required, Clubhouse, Dog Park, Fitness Center, Gated Community - Guard, Golf Carts OK, Golf, Irrigation-Reclaimed Water, No Truck/RV/Motorcycle Parking, Park, Pool, Racquetball, Restaurant, Special Community Restrictions
Utilities Available BB/HS Internet Available, Cable Connected, Electricity Connected, Public, Sewer Connected, Water Connected
Amenities Available Cable TV, Clubhouse, Fence Restrictions, Fitness Center, Gated, Golf Course, Laundry, Maintenance, Optional Additional Fees, Park, Pickleball Court(s), Pool, Recreation Facilities, Sauna, Security, Shuffleboard Court, Spa/Hot Tub, Trail(s), Vehicle Restrictions
Roof Type Shingle
Garage false
Private Pool No
Building
Story 1
Entry Level One
Foundation Slab
Sewer Public Sewer
Water Public
Structure Type Stucco
New Construction false
Construction Status Inspections
Others
Pets Allowed No
HOA Fee Include Guard - 24 Hour,Cable TV,Common Area Taxes,Pool,Escrow Reserves Fund,Insurance,Internet,Maintenance Structure,Maintenance Grounds,Maintenance,Management,Pest Control,Private Road,Recreational Facilities,Security,Sewer,Trash,Water
Senior Community Yes
Ownership Condominium
Monthly Total Fees $675
Acceptable Financing Cash, Conventional
Membership Fee Required Required
Listing Terms Cash, Conventional
Special Listing Condition None
Read Less Info
Want to know what your home might be worth? Contact us for a FREE valuation!

Our team is ready to help you sell your home for the highest possible price ASAP

© 2025 My Florida Regional MLS DBA Stellar MLS. All Rights Reserved.
Bought with RE/MAX REALTY UNLIMITED



