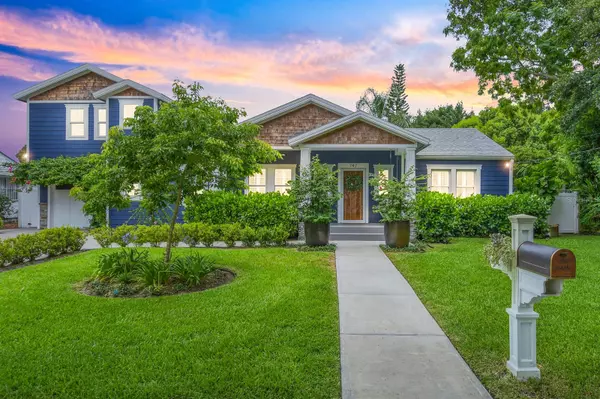For more information regarding the value of a property, please contact us for a free consultation.
Key Details
Sold Price $850,000
Property Type Single Family Home
Sub Type Single Family Residence
Listing Status Sold
Purchase Type For Sale
Square Footage 1,846 sqft
Price per Sqft $460
Subdivision Colonial Gardens Rep
MLS Listing ID O6222523
Sold Date 08/29/24
Bedrooms 4
Full Baths 3
Construction Status No Contingency
HOA Y/N No
Originating Board Stellar MLS
Year Built 1940
Annual Tax Amount $4,027
Lot Size 7,840 Sqft
Acres 0.18
Property Description
THIS IS IT! Welcome to your DREAM HOME! **Stunning Craftsman-Style Home in Colonialtown North w/ Modern Amenities** This exquisite 4 Bed/3 Bath property perfectly blends classic charm and modern luxury. Fully updated and beautifully expanded in 2017! Located just a mile from the highly sought-after Audubon K-8 school and within walking distance to the vibrant Mills/50 District, Milk District and Audubon Park Garden District, this home offers the best of both worlds: a serene, beautifully maintained space and a PRIME location. The homeowners have meticulously maintained the historical integrity of this Craftsman-style home, ensuring it retains its classic charm while incorporating all the modern conveniences you desire. Baldwin Crystal Privacy Door Knobs with Arch Rose on all interior doors, and the original solid oak front entry door (1940). The interior is in a word, impressive - with matching quartz slabs in the kitchen and bathrooms throughout the home, and newly refinished solid white oak tongue and groove flooring throughout. The primary suite offers a luxurious walk-in closet by California Closet and a double rain shower and double vanity. Tech-savvy buyers will appreciate the low voltage with Cat6 connection in every bedroom, a wired Safe Touch alarm system, and Nest & Yale electronic door locks on all exterior doors. Additional amenities include a whole-home water filtration and water softener (2022), walk-in pantry, indoor laundry room with washtub, insulated double-hung windows (2017). The exterior boasts James Hardy siding, Hardy front porch columns, window trim, imported Tennessee Field Stone columns and garage trim, and wood cedar shake gables. Enjoy a lush, low-maintenance backyard with artificial turf and Azek PVC decking. Relax on the front porch with Trek composite decking, or unwind in the heated saltwater pool and hot tub, featuring color-changing LED lighting and a new pool heater (2023). Entertain guests in the covered outdoor living space, complete with a tinted corrugated polycarbonate flat roof. Other highlights include: Whole-home dehumidifier, all LED lighting, and plantation privacy shutters on all windows and doors (2022). The finished garage includes an insulated door, a gas tankless water heater (2018), a new roof including new trusses radiant & spray foam insulation (2017), whole home permanent holiday LED lighting w/ lifetime warranty. DO NOT miss your chance to own this exceptional property! Schedule a showing today before this incredible opportunity is gone!
Location
State FL
County Orange
Community Colonial Gardens Rep
Zoning R-1A/T/SP/
Rooms
Other Rooms Inside Utility
Interior
Interior Features Eat-in Kitchen, High Ceilings, Kitchen/Family Room Combo, PrimaryBedroom Upstairs, Solid Wood Cabinets, Split Bedroom, Stone Counters, Thermostat, Walk-In Closet(s), Window Treatments
Heating Central, Electric, Heat Pump
Cooling Central Air
Flooring Carpet, Ceramic Tile, Wood
Fireplace false
Appliance Dishwasher, Disposal, Gas Water Heater, Microwave, Range, Range Hood, Refrigerator, Tankless Water Heater, Water Filtration System, Water Softener, Wine Refrigerator
Laundry Gas Dryer Hookup, Inside, Laundry Chute, Laundry Room, Washer Hookup
Exterior
Exterior Feature French Doors, Irrigation System, Lighting, Rain Gutters
Parking Features Driveway, Garage Door Opener, On Street
Garage Spaces 1.0
Fence Vinyl
Pool Child Safety Fence, Chlorine Free, Gunite, Heated, In Ground, Lighting, Salt Water
Utilities Available BB/HS Internet Available, Cable Available, Electricity Connected, Fire Hydrant, Natural Gas Connected, Public, Sewer Connected, Street Lights, Water Connected
Roof Type Shingle
Porch Front Porch, Rear Porch
Attached Garage true
Garage true
Private Pool Yes
Building
Lot Description Historic District, City Limits, Landscaped, Street One Way
Story 2
Entry Level Two
Foundation Crawlspace
Lot Size Range 0 to less than 1/4
Sewer Public Sewer
Water Public
Structure Type Block,Other,Wood Frame
New Construction false
Construction Status No Contingency
Schools
Elementary Schools Audubon Park K8
Middle Schools Audubon Park K-8
High Schools Edgewater High
Others
Pets Allowed Yes
Senior Community No
Ownership Fee Simple
Acceptable Financing Cash, Conventional, VA Loan
Listing Terms Cash, Conventional, VA Loan
Special Listing Condition None
Read Less Info
Want to know what your home might be worth? Contact us for a FREE valuation!

Our team is ready to help you sell your home for the highest possible price ASAP

© 2025 My Florida Regional MLS DBA Stellar MLS. All Rights Reserved.
Bought with CLOCK TOWER REALTY

