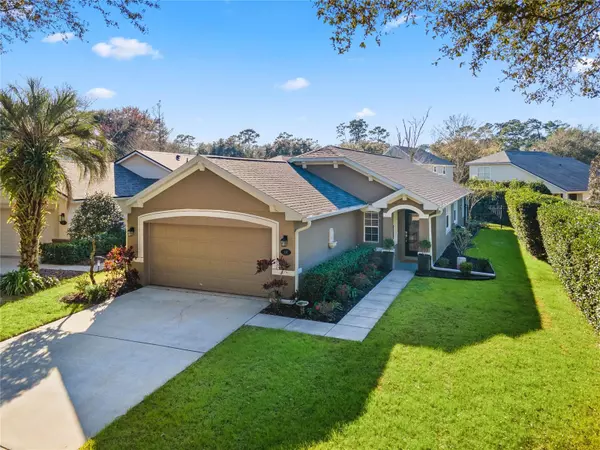For more information regarding the value of a property, please contact us for a free consultation.
Key Details
Sold Price $370,000
Property Type Single Family Home
Sub Type Single Family Residence
Listing Status Sold
Purchase Type For Sale
Square Footage 1,614 sqft
Price per Sqft $229
Subdivision Victoria Park Southwest Increment One
MLS Listing ID O6176877
Sold Date 07/19/24
Bedrooms 4
Full Baths 2
Construction Status Appraisal,Financing,Inspections
HOA Fees $184/qua
HOA Y/N Yes
Originating Board Stellar MLS
Year Built 2003
Annual Tax Amount $5,037
Lot Size 6,969 Sqft
Acres 0.16
Lot Dimensions 53x104x66x142
Property Description
A Rare Find! Updated 4 Bedroom 2 Bath one-story home under $400K within the desirable Victoria Hills neighborhood. If you value privacy this is the one for you. A mature & well-manicured hedge provides that sanctuary you have been waiting for. The backyard is ideal if you have any pets with its aluminum rail fencing. Recent updates include Newer Roof 18', A/C system 20', water softener 22' & a natural gas water heater in 2023. Kitchen offers Quartz countertops, stainless steel appliances & wood cabinetry w/ crown molding. No Carpet, laminate flooring flows throughout living areas except kitchen & bathrooms. This Light & Bright home is enhanced by the additional recessed lighting & natural gas fireplace. The 15' x 12' Primary bedroom features a spacious walk-in closet, ceiling fan & en suite bathroom with dual sinks, walk-in shower & bench seat. You will enjoy relaxing on your 14'6” x 13' screen enclosed covered lanai in total privacy! Victoria Park HOA provides cable TV, reclaimed water for irrigation, 2 resort style pools, fitness centers, lighted tennis & pickleball courts, social community activities & neighborhood playgrounds. Community is within 1 mile of I-4 that offers great access to the east coast beaches, Orlando (40 minutes) and 3 International airports within 1 hour.
Location
State FL
County Volusia
Community Victoria Park Southwest Increment One
Zoning R-1
Rooms
Other Rooms Family Room, Formal Dining Room Separate, Formal Living Room Separate, Inside Utility
Interior
Interior Features Ceiling Fans(s), Primary Bedroom Main Floor, Solid Wood Cabinets, Split Bedroom, Stone Counters, Thermostat, Walk-In Closet(s), Window Treatments
Heating Central, Electric, Gas
Cooling Central Air
Flooring Ceramic Tile, Laminate
Fireplaces Type Gas, Living Room
Furnishings Unfurnished
Fireplace true
Appliance Convection Oven, Dishwasher, Disposal, Dryer, Gas Water Heater, Microwave, Refrigerator, Washer, Water Purifier, Water Softener
Laundry Laundry Closet
Exterior
Exterior Feature French Doors, Irrigation System, Private Mailbox, Rain Gutters, Sidewalk
Parking Features Driveway, Garage Door Opener
Garage Spaces 2.0
Fence Other
Community Features Association Recreation - Owned, Deed Restrictions, Fitness Center, Golf, Irrigation-Reclaimed Water, Park, Playground, Pool, Restaurant, Sidewalks, Special Community Restrictions, Tennis Courts
Utilities Available BB/HS Internet Available, Cable Connected, Electricity Connected, Natural Gas Connected, Sewer Connected, Sprinkler Recycled, Underground Utilities, Water Connected
Amenities Available Cable TV, Fence Restrictions, Fitness Center, Golf Course, Park, Pickleball Court(s), Playground, Pool, Recreation Facilities, Tennis Court(s), Vehicle Restrictions
Roof Type Shingle
Attached Garage true
Garage true
Private Pool No
Building
Lot Description City Limits, Irregular Lot, Sidewalk
Story 1
Entry Level One
Foundation Slab
Lot Size Range 0 to less than 1/4
Builder Name St. Joe
Sewer Public Sewer
Water Public
Architectural Style Traditional
Structure Type Block,Stucco
New Construction false
Construction Status Appraisal,Financing,Inspections
Others
Pets Allowed Yes
HOA Fee Include Cable TV,Pool,Escrow Reserves Fund,Recreational Facilities
Senior Community No
Ownership Fee Simple
Monthly Total Fees $184
Acceptable Financing Cash, Conventional, VA Loan
Membership Fee Required Required
Listing Terms Cash, Conventional, VA Loan
Special Listing Condition None
Read Less Info
Want to know what your home might be worth? Contact us for a FREE valuation!

Our team is ready to help you sell your home for the highest possible price ASAP

© 2025 My Florida Regional MLS DBA Stellar MLS. All Rights Reserved.
Bought with KELLER WILLIAMS ADVANTAGE III REALTY



