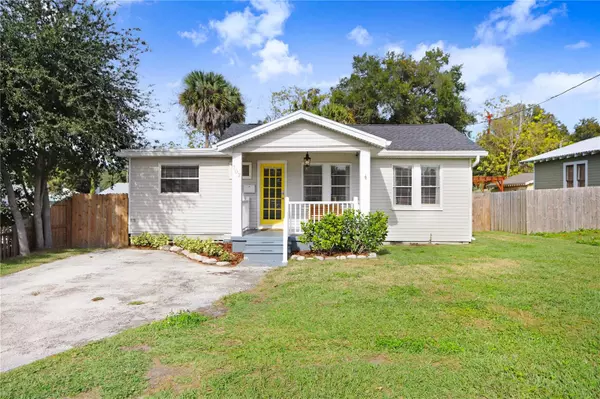For more information regarding the value of a property, please contact us for a free consultation.
Key Details
Sold Price $289,000
Property Type Single Family Home
Sub Type Single Family Residence
Listing Status Sold
Purchase Type For Sale
Square Footage 948 sqft
Price per Sqft $304
Subdivision Vine Park
MLS Listing ID T3494638
Sold Date 07/12/24
Bedrooms 2
Full Baths 1
Construction Status Appraisal,Financing,Inspections
HOA Y/N No
Originating Board Stellar MLS
Year Built 1964
Annual Tax Amount $3,938
Lot Size 7,405 Sqft
Acres 0.17
Lot Dimensions 55x136
Property Description
Nestled in Seminole Heights, this charming 1-bedroom + Flex Room, 1-bathroom home welcomes you with its cozy ambiance and modern comforts. You'll love the curb appeal with the cobblestone streets, charming front porch & bright yellow door. The inviting living room features ample natural light and hardwood floors, creating a warm and inviting atmosphere. There's a separate, large Dining area in the L-shaped Great Room. The kitchen boasts granite countertops, updated STAINLESS Steel appliances including a gas range with double oven, modern subway tile backsplash, period octagonal floor tile and plenty of cabinet space. There's an all-in-one newer LG Washer/Dryer combination that will convey with the property. Master Bedroom and Full Bath on one side of the home. Full Bath is totally renovated with modern, expresso vanity with gold plumbing accents & subway tile in the tub/shower combination. Room being used as Bedroom 2 doesn't feature a closet but has plenty of room for cabinetry for storage. Step outside, a spacious fully fenced yard [55x136] provides a perfect setting for outdoor activities and gatherings. The large storage shed offers ample space for tools, bikes, and other essentials, ensuring a clutter-free living environment. Home is adjacent to the Athletic Center & Bo's Ice Cream shop. Conveniently located in the heart of Seminole Heights & close to downtown, this home provides easy access to a variety of dining, shopping, and entertainment options, making it an ideal retreat with the perfect blend of modern convenience and cozy charm. Don't miss this darling house!
Location
State FL
County Hillsborough
Community Vine Park
Zoning SH-RS
Interior
Interior Features Built-in Features, Ceiling Fans(s), Primary Bedroom Main Floor, Thermostat
Heating Central
Cooling Central Air
Flooring Tile, Wood
Furnishings Unfurnished
Fireplace false
Appliance Convection Oven, Dishwasher, Dryer, Range, Range Hood, Refrigerator, Washer
Laundry In Kitchen, Inside
Exterior
Exterior Feature Sidewalk, Storage
Parking Features Driveway, On Street
Fence Fenced, Wood
Utilities Available Electricity Connected, Public, Sewer Connected, Water Connected
View Park/Greenbelt
Roof Type Shingle
Porch Deck, Front Porch
Garage false
Private Pool No
Building
Lot Description Conservation Area, City Limits, Near Public Transit, Sidewalk, Street Brick
Story 1
Entry Level One
Foundation Slab
Lot Size Range 0 to less than 1/4
Sewer Public Sewer
Water Public
Architectural Style Florida
Structure Type Vinyl Siding,Wood Frame
New Construction false
Construction Status Appraisal,Financing,Inspections
Schools
Elementary Schools Cleveland-Hb
Middle Schools Adams-Hb
High Schools Chamberlain-Hb
Others
Pets Allowed Yes
Senior Community No
Ownership Fee Simple
Acceptable Financing Cash, Conventional, FHA, VA Loan
Listing Terms Cash, Conventional, FHA, VA Loan
Special Listing Condition None
Read Less Info
Want to know what your home might be worth? Contact us for a FREE valuation!

Our team is ready to help you sell your home for the highest possible price ASAP

© 2025 My Florida Regional MLS DBA Stellar MLS. All Rights Reserved.
Bought with FLORIDA HOMES REALTY & MORTGAGE

