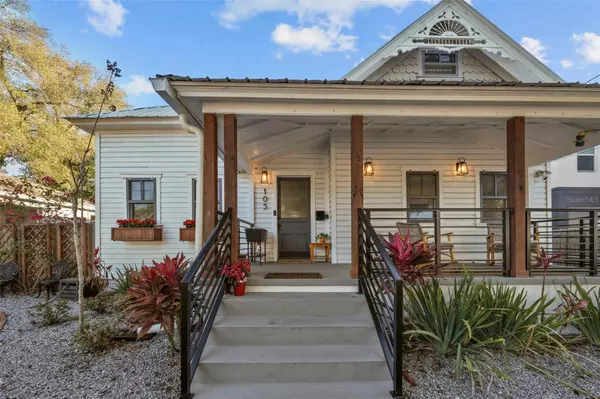For more information regarding the value of a property, please contact us for a free consultation.
Key Details
Sold Price $785,000
Property Type Single Family Home
Sub Type Single Family Residence
Listing Status Sold
Purchase Type For Sale
Square Footage 2,188 sqft
Price per Sqft $358
Subdivision Orange Park 1 Pg 104
MLS Listing ID T3506184
Sold Date 06/28/24
Bedrooms 3
Full Baths 3
Construction Status Appraisal,Financing,Inspections
HOA Y/N No
Originating Board Stellar MLS
Year Built 1910
Annual Tax Amount $7,790
Lot Size 7,405 Sqft
Acres 0.17
Lot Dimensions 55x131
Property Description
Step into 105 E. Euclid, nestled in the vibrant heart of Tampa Heights. Over a century ago, this exquisite Victorian-inspired residence was crafted just moments away from downtown Tampa and the picturesque Hillsborough River. Today, it stands as a remarkable fusion of timeless elegance and contemporary luxury, having undergone a meticulous renovation.
As you approach, be captivated by the original gable pediment, artisanal handmade screen sashes, lush landscaping, and the inviting wavy pane glass door. Inside, prepare to be wowed by soaring 25-foot beam-dressed cathedral ceilings, 3/4-inch oak floors, and an expansive open layout seamlessly integrating living, dining, and kitchen spaces. Natural light floods in through new hurricane impact windows and skylights, illuminating the interior with warmth and vitality.
The front yard features low-maintenance astro turf and a quaint picket fence with a sliding gate, complemented by a charming red brick driveway. The spacious backyard boasts a red brick patio, perfect for hosting neighborhood gatherings, along with a large storage shed. Alley access provides potential for a future garage or additional RV/boat parking.
Entertain with ease in the well-appointed kitchen, featuring solid concrete countertops, a substantial butcher block island, and a Smart Refrigerator for seamless connectivity. The downstairs master bedroom exudes luxury with a tray ceiling, candlelit chandelier, walk-in closet, and a spa-like en suite featuring a double vanity, elegant twin rainfall shower, and a sumptuous stand-alone soaking tub.
Ascend to the open loft overlooking the grandeur below, leading to the third bedroom and a delightful third bathroom. The sizable fenced backyard offers alley access and ample space for customization to suit your lifestyle.
This home boasts a plethora of modern amenities, including a new metal roof, plumbing, electrical systems, HVAC, tankless water heater, insulation, wood siding, LED lighting, smart touchscreen thermostat, and more. Embrace the opportunity to make this exceptional residence your own – schedule a viewing today and envision calling it home!
Location
State FL
County Hillsborough
Community Orange Park 1 Pg 104
Zoning RM-16
Interior
Interior Features Cathedral Ceiling(s), High Ceilings, Open Floorplan, Pest Guard System, Primary Bedroom Main Floor, Solid Surface Counters, Solid Wood Cabinets, Vaulted Ceiling(s), Walk-In Closet(s), Window Treatments
Heating Central
Cooling Central Air
Flooring Wood
Fireplace false
Appliance Dishwasher, Disposal, Freezer, Range Hood, Refrigerator, Tankless Water Heater, Washer, Water Softener
Laundry Laundry Room
Exterior
Exterior Feature Garden, Irrigation System, Rain Gutters, Sidewalk, Sprinkler Metered, Storage
Parking Features Alley Access, Boat, Driveway, On Street, RV Parking
Fence Wood
Utilities Available Public
View City
Roof Type Metal
Porch Deck, Front Porch, Patio
Garage false
Private Pool No
Building
Story 2
Entry Level Two
Foundation Crawlspace, Pillar/Post/Pier
Lot Size Range 0 to less than 1/4
Sewer Public Sewer
Water Public
Architectural Style Bungalow, Historic
Structure Type Wood Frame,Wood Siding
New Construction false
Construction Status Appraisal,Financing,Inspections
Schools
Elementary Schools Graham-Hb
Middle Schools Madison-Hb
High Schools Hillsborough-Hb
Others
Senior Community No
Ownership Fee Simple
Acceptable Financing Cash, Conventional, VA Loan
Listing Terms Cash, Conventional, VA Loan
Special Listing Condition None
Read Less Info
Want to know what your home might be worth? Contact us for a FREE valuation!

Our team is ready to help you sell your home for the highest possible price ASAP

© 2025 My Florida Regional MLS DBA Stellar MLS. All Rights Reserved.
Bought with EXIT BAYSHORE REALTY



