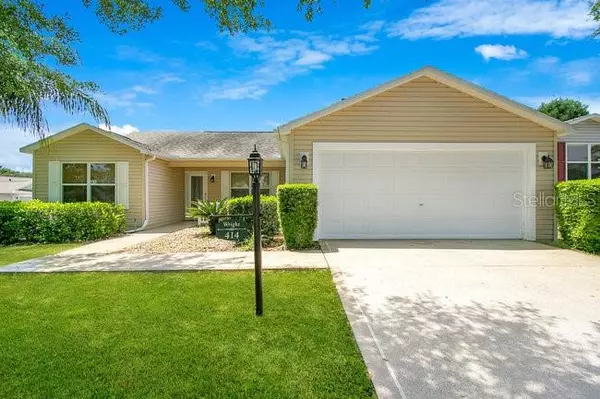For more information regarding the value of a property, please contact us for a free consultation.
Key Details
Sold Price $315,000
Property Type Single Family Home
Sub Type Single Family Residence
Listing Status Sold
Purchase Type For Sale
Square Footage 1,392 sqft
Price per Sqft $226
Subdivision Villages Of Sumter
MLS Listing ID O6197918
Sold Date 06/27/24
Bedrooms 3
Full Baths 2
Construction Status Inspections
HOA Y/N No
Originating Board Stellar MLS
Year Built 2007
Annual Tax Amount $2,538
Lot Size 6,969 Sqft
Acres 0.16
Property Description
***BRAND NEW ROOF BEING INSTALLED***PRICE REDUCED***MOTIVATED SELLER*** GOLF CART friendly ACTIVE 55+ community with FLORIDA RESORT STYLE living!!! Enjoy all that THE VILLAGES of Amelia has to offer! AMARILLO Model! This ranch style OPEN FLOOR-PLAN home features 3 bedrooms, 2 baths and volume ceiling throughout the main living area. The kitchen boasts a large island counter with additional seating, creating a perfect space for guests. Enjoy your morning coffee on the enclosed lanai with views of the spacious CORNER LOT. Owners' suite features a large walk-in closet, spacious bath with standalone shower and dual sinks. Upgrades include: HVAC (2020), Water Heater (2021), Dishwasher (2020), Garage Door Motor (2023), Microwave (2023). Walking distance or a short golf cart ride to Mallory Square Pool where you can also enjoy playing shuffleboard. The Villages are known for offering tons of recreational activities such as GOLF, PICKLEBALL, TENNIS, SHUFFLEBOARD, SWIMMING, ARTS & CRAFTS and an endless activities calendar. Schedule your showing today!!!
Location
State FL
County Sumter
Community Villages Of Sumter
Zoning SF
Interior
Interior Features Ceiling Fans(s), Eat-in Kitchen, High Ceilings, Kitchen/Family Room Combo, Living Room/Dining Room Combo, Open Floorplan, Split Bedroom, Walk-In Closet(s)
Heating Central
Cooling Central Air
Flooring Carpet, Tile, Vinyl
Furnishings Unfurnished
Fireplace false
Appliance Disposal, Dryer, Microwave, Range, Refrigerator, Washer
Laundry Laundry Room
Exterior
Exterior Feature Irrigation System, Rain Gutters, Sliding Doors
Parking Features Driveway, Garage Door Opener
Garage Spaces 2.0
Community Features Clubhouse, Deed Restrictions, Fitness Center, Gated Community - No Guard, Golf Carts OK, Golf, Pool, Sidewalks, Tennis Courts
Utilities Available Cable Connected, Electricity Connected, Sewer Connected, Underground Utilities, Water Connected
Amenities Available Clubhouse, Fitness Center, Golf Course, Maintenance, Pickleball Court(s), Recreation Facilities, Shuffleboard Court
View Trees/Woods
Roof Type Shingle
Porch Front Porch, Patio, Rear Porch, Screened
Attached Garage true
Garage true
Private Pool No
Building
Lot Description Corner Lot
Entry Level One
Foundation Slab
Lot Size Range 0 to less than 1/4
Sewer Public Sewer
Water Public
Architectural Style Florida
Structure Type Vinyl Siding,Wood Frame
New Construction false
Construction Status Inspections
Others
Pets Allowed Breed Restrictions, Yes
Senior Community Yes
Ownership Fee Simple
Monthly Total Fees $184
Acceptable Financing Cash, Conventional, FHA, VA Loan
Membership Fee Required None
Listing Terms Cash, Conventional, FHA, VA Loan
Special Listing Condition Probate Listing
Read Less Info
Want to know what your home might be worth? Contact us for a FREE valuation!

Our team is ready to help you sell your home for the highest possible price ASAP

© 2025 My Florida Regional MLS DBA Stellar MLS. All Rights Reserved.
Bought with JENIFER WILSON REALTY



