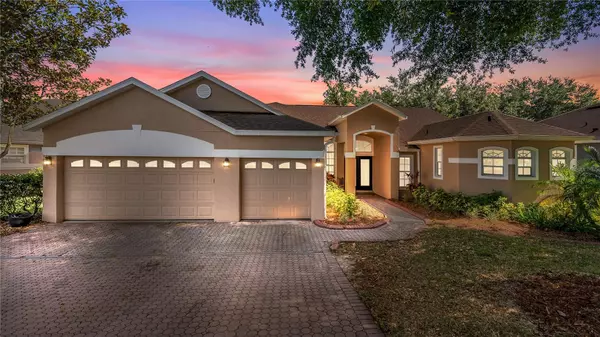For more information regarding the value of a property, please contact us for a free consultation.
Key Details
Sold Price $560,000
Property Type Single Family Home
Sub Type Single Family Residence
Listing Status Sold
Purchase Type For Sale
Square Footage 2,801 sqft
Price per Sqft $199
Subdivision Rock Spgs Ridge Ph 02
MLS Listing ID O6203076
Sold Date 06/24/24
Bedrooms 4
Full Baths 3
HOA Fees $41/qua
HOA Y/N Yes
Originating Board Stellar MLS
Year Built 2002
Annual Tax Amount $5,506
Lot Size 0.350 Acres
Acres 0.35
Property Description
***INSTANT EQUITY listed under appraised value*** Welcome to 645 Cheviot Court, a stunning 4 BEDROOM 3 BATHROOM PLUS OFFICE ** POOL** home nestled within the premier Rock Springs Ridge community in Apopka, FL. This exceptional property offers a perfect blend of elegance, comfort, and modern amenities, making it the ideal place to call home.
Situated on a serene Cul-De-Sac, this residence enjoys unparalleled privacy with no rear neighbors and a lush green area surrounding the property. The peaceful ambiance is further enhanced by the abundance of natural light that floods the interiors, creating a welcoming and airy atmosphere throughout.
Step into luxury with a pool home that epitomizes relaxation and entertainment. THE POOL AND SPA, both heated and equipped with a NEW HEATER installed in 2022, beckon you to unwind in style. There's a BRAND NEW ROOF installed June 2023, and NEW EXTERIOR PAINT in 2020! Enjoy outdoor gatherings in the screened lanai or under the stars by the beautiful fire pit in the backyard, offering the perfect setting for memorable moments with family and friends.
Inside, the home boasts an array of desirable features, including 12-foot ceilings, crown molding, and updated wood-look tile flooring that exude sophistication and charm. The state-of-the-art surround sound system, both indoors and outdoors, enhances the ambiance, whether you're hosting a lively party or enjoying a quiet evening at home.
The heart of the home is the spacious kitchen, complete with stainless steel appliances including a BRAND NEW dishwasher, ample cabinetry, and a breakfast bar, perfect for culinary enthusiasts and casual dining alike. Adjacent to the kitchen is a cozy living area with 8-foot exterior French doors that seamlessly blend indoor and outdoor living spaces.
This home has NO CARPET, and has updated wood texture, tile flooring throughout! This residence offers practical conveniences as well, including a central vacuum system, ensuring effortless maintenance, and a 3-CAR GARAGE providing plenty of storage space for vehicles and recreational gear.
With 4 bedrooms, 3 bathrooms, and an additional OFFICE space, there's plenty of room for everyone to spread out and relax. The primary suite is a private retreat, featuring double closets, separate sinks, and a luxurious walk-in shower, offering the ultimate in comfort and convenience.
Located just moments away from Jason Dwelly Park and the Apopka Amphitheater, this home offers easy access to outdoor recreation and cultural entertainment. Plus, it's listed under appraised value, presenting an incredible opportunity to own a luxurious residence in one of Apopka's most coveted communities. This home is zoned for the NEW Kelly Park K-8 school!
Don't miss your chance to experience the epitome of Florida living at 645 Cheviot Court. Schedule your private tour today and discover the unmatched elegance and charm of this exceptional property.
Location
State FL
County Orange
Community Rock Spgs Ridge Ph 02
Zoning PUD
Interior
Interior Features Ceiling Fans(s), High Ceilings, Kitchen/Family Room Combo, Open Floorplan, Split Bedroom, Thermostat, Walk-In Closet(s)
Heating Central
Cooling Central Air
Flooring Ceramic Tile, Tile, Vinyl
Fireplace false
Appliance Dishwasher, Disposal, Electric Water Heater, Microwave, Range
Laundry Inside, Laundry Room
Exterior
Exterior Feature French Doors, Irrigation System
Garage Spaces 3.0
Pool Gunite, In Ground, Screen Enclosure
Utilities Available Cable Connected, Electricity Connected, Water Connected
Roof Type Shingle
Attached Garage true
Garage true
Private Pool Yes
Building
Entry Level One
Foundation Slab
Lot Size Range 1/4 to less than 1/2
Sewer Public Sewer
Water Public
Structure Type Block,Stucco
New Construction false
Schools
High Schools Apopka High
Others
Pets Allowed Yes
Senior Community No
Ownership Fee Simple
Monthly Total Fees $41
Acceptable Financing Cash, Conventional, FHA, VA Loan
Membership Fee Required Required
Listing Terms Cash, Conventional, FHA, VA Loan
Special Listing Condition None
Read Less Info
Want to know what your home might be worth? Contact us for a FREE valuation!

Our team is ready to help you sell your home for the highest possible price ASAP

© 2025 My Florida Regional MLS DBA Stellar MLS. All Rights Reserved.
Bought with ZAID ROYALE REALTY PLLC



