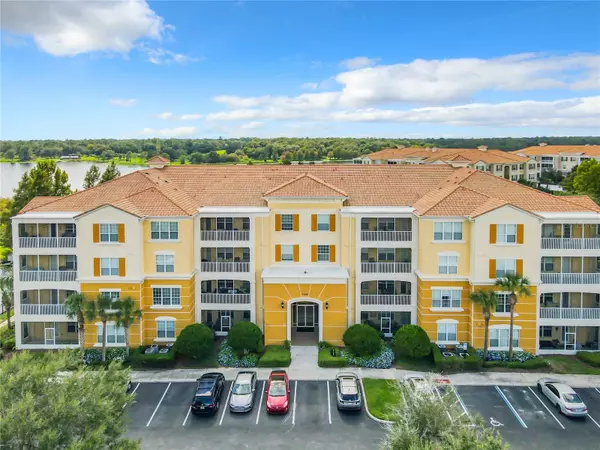For more information regarding the value of a property, please contact us for a free consultation.
Key Details
Sold Price $315,000
Property Type Condo
Sub Type Condominium
Listing Status Sold
Purchase Type For Sale
Square Footage 1,810 sqft
Price per Sqft $174
Subdivision Stonebridge Reserve Ph 03
MLS Listing ID O6140511
Sold Date 06/24/24
Bedrooms 2
Full Baths 2
Condo Fees $25
Construction Status Inspections
HOA Fees $581/qua
HOA Y/N Yes
Originating Board Stellar MLS
Year Built 2007
Annual Tax Amount $3,960
Lot Size 0.370 Acres
Acres 0.37
Property Description
One or more photo(s) has been virtually staged. PRICE REDUCTION! Welcome to your dream home! This stunning 2-bedroom, 2-bathroom townhouse is conveniently located on the 1st floor, offering easy access and a spacious 1,810 square feet of luxurious living space.
As you enter, you'll be immediately struck by the separate dining room area, providing a perfect space for intimate meals or gatherings with loved ones (which could be converted to a home office or bedroom with the addition of French doors) The combined living room and kitchen create an open and inviting atmosphere, perfect for both everyday living and entertaining.
The kitchen is a true chef's delight, boasting an abundance of counter space and 42-inch wood cabinets. The elegant granite countertops provide both beauty and functionality, making meal preparation a breeze.
The master bedroom is generously sized, offering ample space to create your own private oasis. The master bathroom is a spa-like retreat, featuring a large garden tub, a separate shower, and a double sink vanity. You'll also love the convenience of the oversized walk-in closet, providing plenty of storage for your wardrobe.
The second bedroom is equally spacious and comfortable, offering versatility for guests, a home office, or additional living space.
Step outside to your screened-in lanai, where you can relax and take in the serene lake view. It's the perfect spot to unwind after a long day or enjoy your morning coffee.
This townhouse's location is ideal, with close proximity to I-4, Restaurant Row in Dr. Phillips, and the excitement of Universal Studios. Whether you're commuting or seeking entertainment, everything you need is just moments away.
Don't miss out on the opportunity to make this exceptional townhouse your own. With its spacious layout, high-end finishes, and convenient location, it offers the perfect blend of comfort and accessibility. Contact us today to schedule a viewing and experience the lifestyle this home has to offer.
Location
State FL
County Orange
Community Stonebridge Reserve Ph 03
Zoning PD/RP
Interior
Interior Features Ceiling Fans(s), Primary Bedroom Main Floor, Stone Counters, Thermostat
Heating Central
Cooling Central Air
Flooring Carpet, Tile
Fireplace false
Appliance Dishwasher, Disposal, Dryer, Microwave, Range, Washer
Exterior
Exterior Feature Sidewalk
Community Features Gated Community - No Guard, Pool, Wheelchair Access
Utilities Available Cable Available, Electricity Available, Water Available
Roof Type Shingle
Garage false
Private Pool No
Building
Story 4
Entry Level Three Or More
Foundation Slab
Sewer Public Sewer
Water None
Structure Type Block,Concrete,Stucco
New Construction false
Construction Status Inspections
Schools
Elementary Schools Windy Ridge Elem
Middle Schools Chain Of Lakes Middle
High Schools Olympia High
Others
Pets Allowed Breed Restrictions
HOA Fee Include Pool,Maintenance Grounds
Senior Community No
Ownership Condominium
Monthly Total Fees $606
Membership Fee Required Required
Special Listing Condition None
Read Less Info
Want to know what your home might be worth? Contact us for a FREE valuation!

Our team is ready to help you sell your home for the highest possible price ASAP

© 2025 My Florida Regional MLS DBA Stellar MLS. All Rights Reserved.
Bought with STELLAR NON-MEMBER OFFICE



