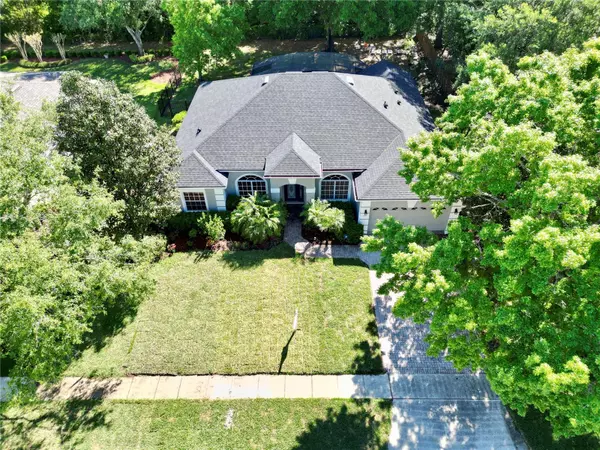For more information regarding the value of a property, please contact us for a free consultation.
Key Details
Sold Price $524,900
Property Type Single Family Home
Sub Type Single Family Residence
Listing Status Sold
Purchase Type For Sale
Square Footage 2,507 sqft
Price per Sqft $209
Subdivision Rock Spgs Ridge Ph 04-A 51 137
MLS Listing ID O6176369
Sold Date 06/14/24
Bedrooms 4
Full Baths 3
HOA Fees $45/qua
HOA Y/N Yes
Originating Board Stellar MLS
Year Built 2003
Annual Tax Amount $6,450
Lot Size 0.280 Acres
Acres 0.28
Lot Dimensions 134.3X90
Property Description
BACK ON MARKET! BUYER FINANCING FELL THROUGH AND APPRAISAL COMPLETED! 4 BEDROOM / 3 BATHS , POOL HOME, PRIVATE BACKYARD, NEW ROOF, NEW LANDSCAPING! Nestled on an oversized lot, 1/3 ACRE! Upon entering, you have a panoramic view to the spacious living area, high ceilings, and piercing view to the backyard paradise. Immerse yourself in the tranquil pool and spa, relax under the shaded trees, with the touch of an oasis resort style living, and relish the vast outdoor space. The home offers the gourmet kitchen, with abundant storage space, 42" solid wood cabinets, kitchen overlooking the living room, eating area, and inclusive backyard. The split floor plan layout offers a full bathroom designated to the bedrooms. Indoor washer and dryer with storage space. The heart of the owner suite offers a private retreat, and the property exudes a perfect blend of style and comfort. Enjoy peace of mind with a brand-new roof that adds both durability and style. Enjoy your leisure sports of baseball, tennis, basketball, volleyball, or just a scenic jogging path, nearby at the Fields of Fame park, amphitheater, Kelly Park K-8 school. Located in a sought-after neighborhood, boasting serenity, with convenient access to schools, highways, and the state renowned, Wekiva Springs Park. Your perfect blend of luxury and relaxation awaits!
Location
State FL
County Orange
Community Rock Spgs Ridge Ph 04-A 51 137
Zoning PUD
Rooms
Other Rooms Formal Dining Room Separate, Formal Living Room Separate, Inside Utility
Interior
Interior Features Attic Fan, Cathedral Ceiling(s), Ceiling Fans(s), Eat-in Kitchen, Kitchen/Family Room Combo, Open Floorplan, Primary Bedroom Main Floor, Solid Surface Counters, Solid Wood Cabinets, Split Bedroom, Thermostat, Walk-In Closet(s)
Heating Central
Cooling Central Air
Flooring Carpet, Ceramic Tile, Concrete, Hardwood
Furnishings Unfurnished
Fireplace false
Appliance Dishwasher, Disposal, Electric Water Heater, Microwave, Range, Refrigerator
Laundry Inside, Laundry Room
Exterior
Exterior Feature Irrigation System, Rain Gutters, Sidewalk, Sliding Doors
Parking Features Driveway, Garage Door Opener
Garage Spaces 2.0
Fence Fenced, Other, Wire, Wood
Pool Child Safety Fence, Chlorine Free, Gunite, Heated, In Ground, Outside Bath Access, Screen Enclosure, Self Cleaning
Community Features Golf Carts OK, Sidewalks
Utilities Available Cable Connected, Electricity Connected, Phone Available, Sewer Connected, Sprinkler Recycled, Water Connected
View Trees/Woods
Roof Type Shingle
Porch Screened
Attached Garage true
Garage true
Private Pool Yes
Building
Lot Description City Limits, Level, Sidewalk, Paved
Story 1
Entry Level One
Foundation Slab
Lot Size Range 1/4 to less than 1/2
Sewer Public Sewer
Water Public
Architectural Style Traditional
Structure Type Block
New Construction false
Schools
Elementary Schools Wolf Lake Elem
Middle Schools Wolf Lake Middle
High Schools Apopka High
Others
Pets Allowed Yes
Senior Community No
Ownership Fee Simple
Monthly Total Fees $45
Acceptable Financing Cash, Conventional, FHA, VA Loan
Membership Fee Required Required
Listing Terms Cash, Conventional, FHA, VA Loan
Special Listing Condition None
Read Less Info
Want to know what your home might be worth? Contact us for a FREE valuation!

Our team is ready to help you sell your home for the highest possible price ASAP

© 2025 My Florida Regional MLS DBA Stellar MLS. All Rights Reserved.
Bought with EXP REALTY LLC



