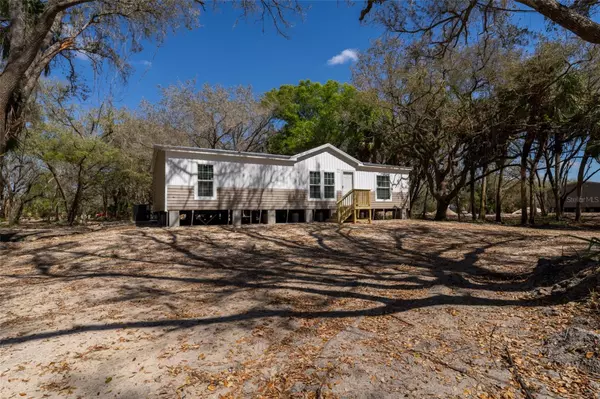For more information regarding the value of a property, please contact us for a free consultation.
Key Details
Sold Price $247,500
Property Type Manufactured Home
Sub Type Manufactured Home - Post 1977
Listing Status Sold
Purchase Type For Sale
Square Footage 1,246 sqft
Price per Sqft $198
Subdivision Okeechobee
MLS Listing ID A4601554
Sold Date 05/23/24
Bedrooms 3
Full Baths 2
Construction Status Financing
HOA Y/N No
Originating Board Stellar MLS
Year Built 2024
Annual Tax Amount $341
Lot Size 1.250 Acres
Acres 1.25
Property Description
Don't miss the opportunity to own this beautiful Brand New 3 Bedroom 2 Bath Scotbilt home just under 1300 sq ft. of living space under air, upgraded metal roof, and beautiful open concept floor plan. Home is situated on a spacious 1.25 acre lot that's zoned AG, and has mature Oak Trees creating a very private atmosphere with plenty of shade. Property is in the rapidly growing Prairie/Viking neighborhood in Okeechobee. Home is conveniently located just off of the paved road for easy access, and is just a short drive to the city of Okeechobee, Lake Okeechobee, and its surrounding areas. This stunning home features numerous upgrades including, stainless steel appliances, rear sliding glass door, crown molding, energy star certified, upgraded fans, framed mirrors in bathrooms, exterior storm door, R22 insulation, coastal craftsman exterior with tan vertical batten siding & cream horizontal lap siding, LED lighting, and much more. Seller also has additional homes & home sites available adjacent to this property, and also has additional spec homes available in various locations throughout Florida. Please reach out for details on other properties available.
Location
State FL
County Okeechobee
Community Okeechobee
Zoning AG-2
Interior
Interior Features Crown Molding, Living Room/Dining Room Combo, Split Bedroom, Walk-In Closet(s)
Heating Central, Electric
Cooling Central Air
Flooring Vinyl
Fireplace false
Appliance Dishwasher, Electric Water Heater, Microwave, Range, Refrigerator
Laundry Electric Dryer Hookup
Exterior
Exterior Feature Other
Utilities Available Other
View Trees/Woods
Roof Type Metal
Garage false
Private Pool No
Building
Entry Level One
Foundation Pillar/Post/Pier
Lot Size Range 1 to less than 2
Sewer Septic Tank
Water Well
Structure Type Vinyl Siding
New Construction true
Construction Status Financing
Others
Senior Community No
Ownership Fee Simple
Acceptable Financing Cash, Conventional, FHA, VA Loan
Listing Terms Cash, Conventional, FHA, VA Loan
Special Listing Condition None
Read Less Info
Want to know what your home might be worth? Contact us for a FREE valuation!

Our team is ready to help you sell your home for the highest possible price ASAP

© 2025 My Florida Regional MLS DBA Stellar MLS. All Rights Reserved.
Bought with MVP REALTY ASSOCIATES LLC



