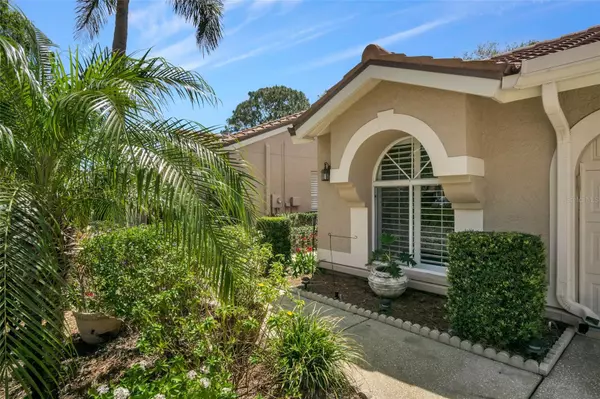For more information regarding the value of a property, please contact us for a free consultation.
Key Details
Sold Price $520,000
Property Type Single Family Home
Sub Type Half Duplex
Listing Status Sold
Purchase Type For Sale
Square Footage 1,659 sqft
Price per Sqft $313
Subdivision Salem Square
MLS Listing ID A4606062
Sold Date 05/23/24
Bedrooms 2
Full Baths 2
HOA Fees $304/mo
HOA Y/N Yes
Originating Board Stellar MLS
Year Built 1993
Annual Tax Amount $2,345
Lot Size 3,920 Sqft
Acres 0.09
Lot Dimensions 35x116
Property Description
3826 Muirfield Ct. is located in the quaint, peaceful, gated community of Salem Village. Salem Village contains a heated pool and cabana and lies within the beautifully maintained neighborhood of Ridgemoor in Palm Harbor. Within Ridgemoor is a park with tennis courts, basketball court, and playground. This lovely cared for Villa has 2 bedrooms, 2 bathrooms, an office/den, and a 2 car garage. As you enter the home you step into the spacious living room with tile floors that flow throughout the house. On cool evenings curl up in front of the wood fireplace and for your morning coffee step out the sliding glass doors and sit in your screened in lanai and enjoy the scenic pond and wildlife. The remodeled kitchen has 42 inch cabinets, granite countertops, a large island, stainless steel appliances, 2 pantries, and a built-in wine rack. The dining room is the perfect space for entertainment. The remodeled primary bathroom includes dual sinks, granite countertops, a large shower, and extra storage. The home also features vaulted ceilings with beautiful 5 inch crown molding and baseboards, plantation shutters on all windows, plant shelves in several rooms, a water softener, a screen top atrium off the kitchen, and a new a/c unit installed in June 2023. Conveniently located within 2 miles is a supermarket, several shops and restaurants, 2 banks, a gas station, and much more. The Florida life style begins with a great place to live and this Villa has all the essentials for comfortable living. This home is ready for you to move in and start making new memories.
Location
State FL
County Pinellas
Community Salem Square
Zoning RPD-2.5_1.
Rooms
Other Rooms Attic, Den/Library/Office, Inside Utility
Interior
Interior Features Ceiling Fans(s), Crown Molding, Eat-in Kitchen, L Dining, Solid Wood Cabinets, Split Bedroom, Stone Counters, Thermostat, Vaulted Ceiling(s), Walk-In Closet(s), Window Treatments
Heating Central, Heat Pump
Cooling Central Air
Flooring Tile
Fireplaces Type Living Room, Wood Burning
Furnishings Unfurnished
Fireplace true
Appliance Convection Oven, Cooktop, Dishwasher, Disposal, Dryer, Electric Water Heater, Ice Maker, Microwave, Range, Refrigerator, Washer, Water Softener
Laundry Laundry Room
Exterior
Exterior Feature Irrigation System, Rain Gutters, Sidewalk, Sliding Doors
Parking Features Driveway, Garage Door Opener, Workshop in Garage
Garage Spaces 2.0
Community Features Deed Restrictions, Irrigation-Reclaimed Water, Pool, Sidewalks, Special Community Restrictions
Utilities Available Cable Available, Cable Connected, Electricity Available, Electricity Connected, Fire Hydrant, Phone Available, Public, Sewer Connected, Sprinkler Recycled, Street Lights, Underground Utilities, Water Connected
Amenities Available Clubhouse, Fence Restrictions, Gated, Maintenance, Park, Playground, Pool, Recreation Facilities, Security, Tennis Court(s)
View Y/N 1
View Trees/Woods, Water
Roof Type Tile
Attached Garage true
Garage true
Private Pool No
Building
Lot Description Cul-De-Sac, Sidewalk, Paved, Private
Entry Level One
Foundation Slab
Lot Size Range 0 to less than 1/4
Sewer Public Sewer
Water Public
Structure Type ICFs (Insulated Concrete Forms),Stucco
New Construction false
Schools
Elementary Schools Brooker Creek Elementary-Pn
Middle Schools Carwise Middle-Pn
High Schools East Lake High-Pn
Others
Pets Allowed Yes
HOA Fee Include Cable TV,Pool,Internet,Maintenance Structure,Maintenance Grounds,Management,Private Road,Recreational Facilities,Security,Sewer,Trash
Senior Community No
Pet Size Small (16-35 Lbs.)
Ownership Fee Simple
Monthly Total Fees $374
Acceptable Financing Cash, Conventional, FHA, Other, VA Loan
Membership Fee Required Required
Listing Terms Cash, Conventional, FHA, Other, VA Loan
Num of Pet 1
Special Listing Condition None
Read Less Info
Want to know what your home might be worth? Contact us for a FREE valuation!

Our team is ready to help you sell your home for the highest possible price ASAP

© 2024 My Florida Regional MLS DBA Stellar MLS. All Rights Reserved.
Bought with EXP REALTY LLC



