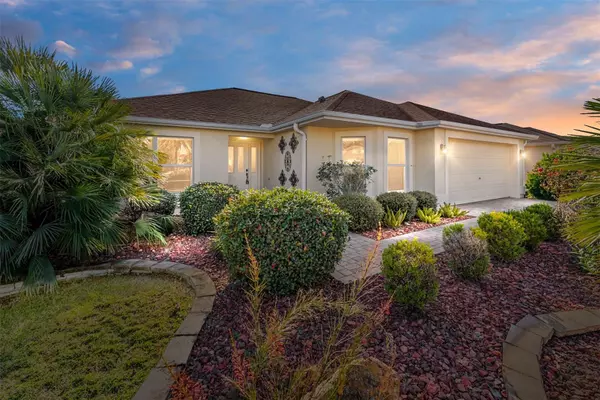For more information regarding the value of a property, please contact us for a free consultation.
Key Details
Sold Price $394,000
Property Type Single Family Home
Sub Type Single Family Residence
Listing Status Sold
Purchase Type For Sale
Square Footage 1,517 sqft
Price per Sqft $259
Subdivision Villages Of Sumter
MLS Listing ID G5076752
Sold Date 05/13/24
Bedrooms 3
Full Baths 2
Construction Status Inspections
HOA Y/N No
Originating Board Stellar MLS
Year Built 2008
Annual Tax Amount $2,240
Lot Size 5,662 Sqft
Acres 0.13
Property Description
Location, Location, Convenience! – Perfectly situated between Sumter Landing and Brownwood and minutes by golf cart to Colony Plaza which has many restaurants, a grocery store, a bank, a convenience store with gas, and a drug store. This TURKEY JASMINE in The Village of Hadley has an open floor plan and NO BOND. As you pull up to the home you will see great curb appeal with the PAVERED DRIVEWAY, well-designed HARDSCAPE, and lush landscaping. Entering the home you will see NO CARPET, high ceilings, open floor plan, and new neutrally painted walls. The eat-in kitchen has a brand NEW STAINLESS STEEL Refrigerator. The master bedroom has an en-suite bathroom and a WALK-IN Closet. The master bathroom has dual sinks and a walk-in shower. The guest bedrooms are split from the master bedroom to provide additional privacy for your guests. In the back of the home, there is a spacious screened-in lanai, brick patio, and privacy landscaping so you can enjoy outdoor living. Did we mention a great location surrounded by amenities and conveniences? Colony Regional Recreation Center, Odell Family Rec Center, and the Hadley Adult Pool are just a few minutes by golf cart where you can enjoy pools, tennis, pickleball, and more. Approximately 15 minutes by golf cart to Brownwood or Sumter Landing to enjoy shopping, food, and entertainment. New Water Heater in 2023, and a roof that was replaced in 2014.
Location
State FL
County Sumter
Community Villages Of Sumter
Zoning RES
Interior
Interior Features Ceiling Fans(s), Eat-in Kitchen, High Ceilings, Living Room/Dining Room Combo, Open Floorplan, Primary Bedroom Main Floor, Split Bedroom, Thermostat, Walk-In Closet(s), Window Treatments
Heating Central, Heat Pump
Cooling Central Air
Flooring Ceramic Tile, Laminate
Fireplace false
Appliance Dishwasher, Disposal, Dryer, Electric Water Heater, Microwave, Range, Refrigerator, Washer
Laundry Electric Dryer Hookup, Inside, Laundry Room, Washer Hookup
Exterior
Exterior Feature Irrigation System, Rain Gutters, Sliding Doors, Sprinkler Metered
Garage Spaces 2.0
Utilities Available BB/HS Internet Available, Cable Available, Electricity Connected, Sewer Connected, Underground Utilities, Water Connected
Roof Type Shingle
Attached Garage true
Garage true
Private Pool No
Building
Entry Level One
Foundation Slab
Lot Size Range 0 to less than 1/4
Sewer Public Sewer
Water None
Structure Type Block,Stucco
New Construction false
Construction Status Inspections
Others
Senior Community Yes
Ownership Fee Simple
Monthly Total Fees $15
Special Listing Condition None
Read Less Info
Want to know what your home might be worth? Contact us for a FREE valuation!

Our team is ready to help you sell your home for the highest possible price ASAP

© 2025 My Florida Regional MLS DBA Stellar MLS. All Rights Reserved.
Bought with NEXTHOME SALLY LOVE REAL ESTATE



