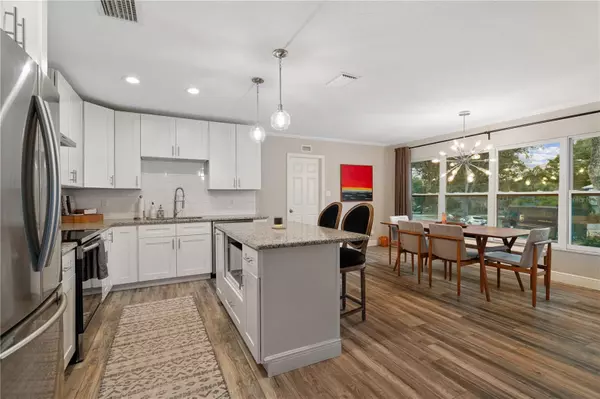For more information regarding the value of a property, please contact us for a free consultation.
Key Details
Sold Price $464,900
Property Type Single Family Home
Sub Type Single Family Residence
Listing Status Sold
Purchase Type For Sale
Square Footage 1,592 sqft
Price per Sqft $292
Subdivision Seminole Crest Estates
MLS Listing ID T3494474
Sold Date 05/16/24
Bedrooms 3
Full Baths 2
Construction Status Financing,Inspections
HOA Y/N No
Originating Board Stellar MLS
Year Built 1960
Annual Tax Amount $6,455
Lot Size 8,712 Sqft
Acres 0.2
Lot Dimensions 88.6x96
Property Description
Come see this mid century three bedroom, two bathroom home with an office space or secondary living area in Seminole Heights today! This home is located on a corner lot in the Seminole Crest area steps from Park Circle. As you pull up you notice the elevated corner lot, mature landscaping and semi circle driveway leading to covered parking beneath the carport. As you enter the home you are greeted by floods of natural light, a neutral color palate and laminate wood flooring. A sunken formal living room is located to your right and can be used many ways (office, game/hobby room, reading nook, etc.). Once you pass the foyer area you enter the open concept kitchen/dining room, that overlooks a second living room. The updated kitchen features light cabinetry, granite countertops, stainless steel appliances and tiled backsplash. The kitchen island has room for countertop seating with extra storage, microwave oven storage and pendant lighting. Glass sliders in the second living room add natural light and lead out to the screened in patio, the perfect spot for dining al fresco, entertaining or relaxing after a long day. Three bedrooms are located down the hall with access to the primary bathroom. The three bedrooms feature carpeted flooring, ceiling fans and ample closet space. The bathroom was recently updated with TWO separate showers (one a shower/tub combo), granite top vanity with extra counter space, and brushed nickel accents on lighting and fixtures. A secondary/guest bathroom and separate laundry area is located off the kitchen/dining area. The enclosed patio overlooks the fully fenced backyard. A new 10'x15' shed is the perfect spot for yard tools and equipment, outdoor games or holiday decorations Recent updates to the home include roof (2019), HVAC (2018), double pane windows (2019) and updated bathrooms and kitchen. This home is located off Park Circle which is home to three riverfront parks. Enjoy watching manatees and wildlife along the Hillsborough River from Alan Wright Park, Park Circle Park or Patterson Street Park. Enjoy the local Seminole Heights hot spots including shops, restaurants/bars, art galleries and local parks. Seminole Heights is centrally located with easy access to I275 and I4. A short drive will get you to downtown Tampa, professional sports venues, universities, hospitals. museums and the zoo/aquarium. Make your appointment for a private showing today!
Location
State FL
County Hillsborough
Community Seminole Crest Estates
Zoning SH-RS
Interior
Interior Features Ceiling Fans(s), Eat-in Kitchen, Open Floorplan
Heating Central
Cooling Central Air
Flooring Laminate
Fireplace false
Appliance Dishwasher, Microwave, Range, Range Hood, Refrigerator
Laundry Inside
Exterior
Exterior Feature Sliding Doors
Parking Features Covered, Driveway
Utilities Available Public
Roof Type Shingle
Garage false
Private Pool No
Building
Story 1
Entry Level One
Foundation Slab
Lot Size Range 0 to less than 1/4
Sewer Public Sewer
Water Public
Structure Type Block
New Construction false
Construction Status Financing,Inspections
Others
Senior Community No
Ownership Fee Simple
Acceptable Financing Cash, Conventional, FHA, VA Loan
Listing Terms Cash, Conventional, FHA, VA Loan
Special Listing Condition None
Read Less Info
Want to know what your home might be worth? Contact us for a FREE valuation!

Our team is ready to help you sell your home for the highest possible price ASAP

© 2025 My Florida Regional MLS DBA Stellar MLS. All Rights Reserved.
Bought with COLDWELL BANKER REALTY



