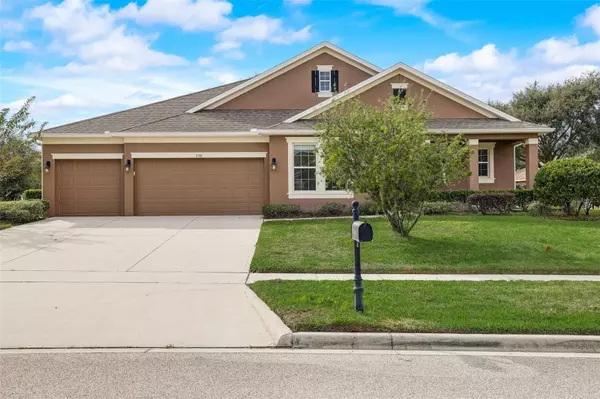For more information regarding the value of a property, please contact us for a free consultation.
Key Details
Sold Price $539,900
Property Type Single Family Home
Sub Type Single Family Residence
Listing Status Sold
Purchase Type For Sale
Square Footage 2,744 sqft
Price per Sqft $196
Subdivision Rock Springs Ridge Ph Vii-A
MLS Listing ID O6161985
Sold Date 05/14/24
Bedrooms 4
Full Baths 3
HOA Fees $41/ann
HOA Y/N Yes
Originating Board Stellar MLS
Year Built 2016
Annual Tax Amount $5,924
Lot Size 0.450 Acres
Acres 0.45
Property Description
LARGE CORNER LOT - The search is over with this move-in ready 4-bedroom, 3-bathroom and OFFICE home located in the Rock Springs Ridge community. Sitting on an oversized corner lot with just a little under ½ an acre this home is a showstopper! As you pull up, you're welcomed with beautiful landscape including large magnolia trees, a 3-car garage and the perfect front porch made for a porch swing! Off the foyer is the perfect bonus space for a work from home space or playroom for the little ones with double door entry into the room. As you continue down the hall you're brought into the open concept layout with the spacious living room, dining room and kitchen. This wide and open space draws in the natural light from the large windows and sliding glass doors. The beautiful kitchen features granite countertops, stainless steel appliances, an oversized middle island with breakfast bar seating and a large pantry in the middle. Off the living room is the Master Suite, this long and spacious room leads into the spa-like ensuite with a huge 13 x 7 closet including windows! With double vanities, soaking tub, expansive stand-up glass front shower and walk in closet, this room creates the ultimate relaxation space. The split floor plan features 2 bedrooms with a jack-n-jill bathroom off the kitchen and the perfect guest bedroom and bathroom off the dining room. The 4th bedroom with full bath could be closed off for privacy, or for an in-law suite / guest suite with a private door to the patio. Step out back onto the screened in patio that is an upgraded feature in the community and the perfect entertainment spot overlooking the luscious green space out back! Additional features of this home include the in-ground irrigation system, reverse osmosis water system, and the home is equipped with a security system. Rock Springs Ridge is currently zoned for A-rated schools and situated between Orlando, Winter Garden, and Altamonte, offering a small-town atmosphere with quick access to major attractions. Apopka continues to grow, with new restaurants, shopping centers, grocery stores, and recreational opportunities, including the nearby Field of Dreams Recreation Park, a 180-acre family park with an amphitheater and close proximity to Kelly Park/Rock Springs Run and Wekiva State Park. Experience the perfect blend of convenience and tranquility in this exquisite Apopka home – schedule your private showing today!
Location
State FL
County Orange
Community Rock Springs Ridge Ph Vii-A
Zoning PUD
Interior
Interior Features Ceiling Fans(s), High Ceilings, Kitchen/Family Room Combo, Living Room/Dining Room Combo, Open Floorplan, Walk-In Closet(s)
Heating Central
Cooling Central Air
Flooring Carpet, Ceramic Tile
Fireplace false
Appliance Dishwasher, Range, Refrigerator
Exterior
Exterior Feature Lighting, Rain Gutters, Sidewalk, Sliding Doors
Garage Spaces 3.0
Utilities Available BB/HS Internet Available, Electricity Connected
Roof Type Shingle
Porch Enclosed, Rear Porch
Attached Garage true
Garage true
Private Pool No
Building
Story 1
Entry Level One
Foundation Slab
Lot Size Range 1/4 to less than 1/2
Sewer Public Sewer
Water Public
Structure Type Block
New Construction false
Schools
High Schools Apopka High
Others
Pets Allowed Yes
Senior Community No
Ownership Fee Simple
Monthly Total Fees $41
Acceptable Financing Cash, Conventional, VA Loan
Membership Fee Required Required
Listing Terms Cash, Conventional, VA Loan
Special Listing Condition None
Read Less Info
Want to know what your home might be worth? Contact us for a FREE valuation!

Our team is ready to help you sell your home for the highest possible price ASAP

© 2025 My Florida Regional MLS DBA Stellar MLS. All Rights Reserved.
Bought with EXP REALTY LLC



