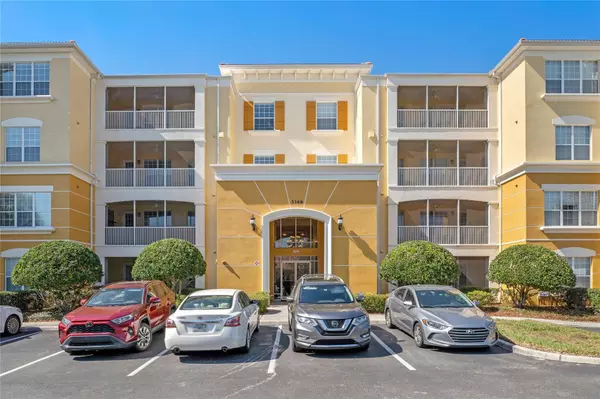For more information regarding the value of a property, please contact us for a free consultation.
Key Details
Sold Price $389,900
Property Type Condo
Sub Type Condominium
Listing Status Sold
Purchase Type For Sale
Square Footage 2,129 sqft
Price per Sqft $183
Subdivision Stonebridge Reserve Ph 03
MLS Listing ID O6181219
Sold Date 05/10/24
Bedrooms 3
Full Baths 2
Condo Fees $25
HOA Fees $441/qua
HOA Y/N Yes
Originating Board Stellar MLS
Year Built 2007
Annual Tax Amount $4,670
Lot Size 0.370 Acres
Acres 0.37
Property Description
Welcome to Stonebridge Reserve, a beautifully landscaped and maintained gated community, offering MetroWest living at its best. Take the elevator to this gorgeous waterfront 3-bedroom/2-bathroom condo and treat yourself to spectacular lakefront views from almost every room and lanai.
As you enter this beautiful 2,129 sq ft home, you will be impressed with the large foyer, providing a lovely transition into the living spaces. There is a beautiful formal dining room with crown molding and wainscoting. If formal dining is not your style, this space can be easily adapted to a spacious family room, home office, or recreation area.
The gourmet kitchen is open to the main living area, featuring a spacious breakfast bar, stone counters, stainless steel electric appliances (range, microwave, dishwasher, and new state of the art refrigerator), and soaring 42-inch cabinets with crown molding.
The light-filled open living area features amazing lakefront views. It can easily accommodate living room furniture, a dining table and buffet if you choose.
The primary bedroom suite has plenty of room for a king-size bed, dressers, and lounge area. The primary ensuite bathroom includes a large garden tub, separate stand-up shower, dual sinks, and a large walk-in closet. For discretion, the toilet area has a door and fan.
The guest bedrooms are quite large, each featuring spectacular views of Turkey Lake. They are conveniently located near the guest bath, on the opposite side of the condo from the primary bedroom, providing privacy and discretion for all. There is a large laundry room with washer, dryer, and additional storage space. The hall to the primary bedroom provides an additional storage closet.
Just off the living area is a large balcony patio that also provides great waterfront views and an additional storage closet.
The building is secured with electronic access keys, features two elevators, and is tastefully decorated. The unit comes with a deeded covered parking space and plenty of open parking. The gated community has a beautiful outdoor pool and recreation area.
This location cannot be beat! Proximity to I-4 and the 408 means you are close to everything. If you like dining, you are just minutes from the Dr. Phillips Restaurant Row. For shopping, you are close to The Mall at Millennia and all the other retail stores of that area. Bill Frederick Park is nearby, as is Universal Studios.
If you are looking for a luxurious, spacious, waterfront home that is convenient to just about everything, schedule an appointment to see it now!
Location
State FL
County Orange
Community Stonebridge Reserve Ph 03
Zoning PD/RP
Interior
Interior Features Crown Molding, Eat-in Kitchen, High Ceilings, Living Room/Dining Room Combo, Open Floorplan, Primary Bedroom Main Floor, Solid Surface Counters, Split Bedroom, Stone Counters, Thermostat, Walk-In Closet(s), Window Treatments
Heating Electric
Cooling Central Air
Flooring Carpet, Ceramic Tile
Fireplace false
Appliance Dishwasher, Disposal, Dryer, Electric Water Heater, Exhaust Fan, Microwave, Range, Refrigerator, Washer
Laundry Electric Dryer Hookup, Inside, Washer Hookup
Exterior
Exterior Feature Balcony, Sidewalk, Storage
Parking Features Assigned, Covered, Deeded, Guest
Community Features Community Mailbox, Deed Restrictions, Gated Community - No Guard, Playground, Pool, Sidewalks
Utilities Available Cable Available, Cable Connected, Electricity Available, Electricity Connected, Sewer Available, Sewer Connected, Water Available, Water Connected
Amenities Available Lobby Key Required
Waterfront Description Lake
View Y/N 1
Water Access 1
Water Access Desc Lake
View Water
Roof Type Shingle
Porch Covered, Enclosed, Patio, Screened
Garage false
Private Pool No
Building
Lot Description Paved
Story 1
Entry Level One
Foundation Slab
Sewer Public Sewer
Water Public
Architectural Style Traditional
Structure Type Block,Concrete,Stucco
New Construction false
Schools
Elementary Schools Windy Ridge Elem
Middle Schools Chain Of Lakes Middle
High Schools Olympia High
Others
Pets Allowed Cats OK, Dogs OK
HOA Fee Include Pool,Trash,Water
Senior Community No
Ownership Condominium
Monthly Total Fees $466
Acceptable Financing Cash, Conventional
Membership Fee Required Required
Listing Terms Cash, Conventional
Special Listing Condition None
Read Less Info
Want to know what your home might be worth? Contact us for a FREE valuation!

Our team is ready to help you sell your home for the highest possible price ASAP

© 2025 My Florida Regional MLS DBA Stellar MLS. All Rights Reserved.
Bought with KELLER WILLIAMS ADVANTAGE 2 REALTY



