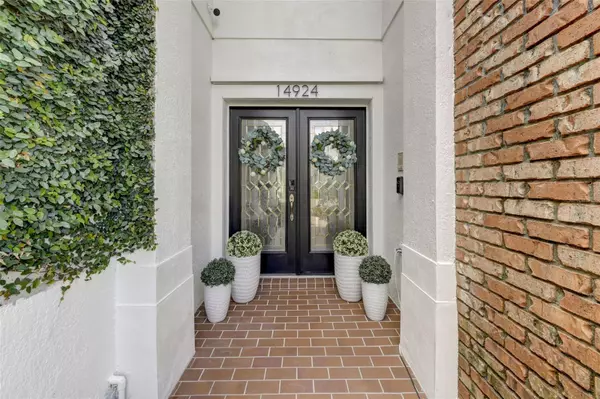For more information regarding the value of a property, please contact us for a free consultation.
Key Details
Sold Price $787,000
Property Type Single Family Home
Sub Type Single Family Residence
Listing Status Sold
Purchase Type For Sale
Square Footage 3,471 sqft
Price per Sqft $226
Subdivision Northwood 46/39
MLS Listing ID O6193291
Sold Date 05/08/24
Bedrooms 5
Full Baths 4
Construction Status Financing,Inspections
HOA Fees $134/qua
HOA Y/N Yes
Originating Board Stellar MLS
Year Built 2001
Annual Tax Amount $7,620
Lot Size 6,098 Sqft
Acres 0.14
Property Description
Paradise Found: Luxurious 5-Bed, 4-Bath Home with Golf Course and Water Views in Orlando, FL
Immerse yourself in Florida living at its finest in this stunning 5-bedroom, 4-bathroom home situated on a desirable lot at 14924 Golfway Blvd, Orlando, FL. This spacious 3,471 sq ft property boasts breathtaking golf course and water views, offering a tranquil escape in the heart of the city.
Unwind and entertain in style:
Expansive living area: Perfect for gatherings, with ample space for comfortable furniture arrangements.
Gourmet kitchen: Ideal for any chef, featuring modern appliances and plenty of counter space for meal prep.
Five well-appointed bedrooms: Each bedroom provides a private retreat, ideal for families or guests.
Designed for Florida living:
Sparkling pool: Take a refreshing dip in your own private oasis after a long day.
Golf course frontage: Enjoy picturesque views and the serenity of the green expanse.
Recently repainted: Move right in and enjoy a fresh, updated feel throughout the home.
Added convenience and value:
HOA fees include cable and internet: Enjoy seamless entertainment and connectivity without the hassle of setting up separate services.
This exceptional property is perfect for those seeking a luxurious and comfortable lifestyle in a desirable Orlando location. Don't miss your chance to own a piece of paradise!
Location
State FL
County Orange
Community Northwood 46/39
Zoning P-D
Interior
Interior Features Built-in Features, Ceiling Fans(s), Eat-in Kitchen, High Ceilings, Kitchen/Family Room Combo, PrimaryBedroom Upstairs, Thermostat, Walk-In Closet(s)
Heating Electric
Cooling Central Air
Flooring Carpet, Ceramic Tile
Fireplaces Type Gas
Furnishings Negotiable
Fireplace true
Appliance Dishwasher, Disposal, Dryer, Microwave, Range, Refrigerator, Washer, Wine Refrigerator
Laundry Inside, Laundry Room
Exterior
Exterior Feature Irrigation System, Lighting
Garage Spaces 2.0
Pool In Ground
Utilities Available BB/HS Internet Available, Cable Connected, Electricity Connected, Natural Gas Connected, Sewer Connected, Water Connected
Roof Type Shingle
Attached Garage true
Garage true
Private Pool Yes
Building
Story 2
Entry Level Two
Foundation Slab
Lot Size Range 0 to less than 1/4
Sewer Public Sewer
Water Public
Structure Type Block,Stucco,Wood Frame
New Construction false
Construction Status Financing,Inspections
Schools
Elementary Schools Sunrise Elem
Middle Schools Discovery Middle
High Schools Timber Creek High
Others
Pets Allowed Cats OK, Dogs OK
Senior Community No
Ownership Fee Simple
Monthly Total Fees $134
Acceptable Financing Cash, Conventional, FHA, VA Loan
Membership Fee Required Required
Listing Terms Cash, Conventional, FHA, VA Loan
Special Listing Condition None
Read Less Info
Want to know what your home might be worth? Contact us for a FREE valuation!

Our team is ready to help you sell your home for the highest possible price ASAP

© 2025 My Florida Regional MLS DBA Stellar MLS. All Rights Reserved.
Bought with HOMESMART



