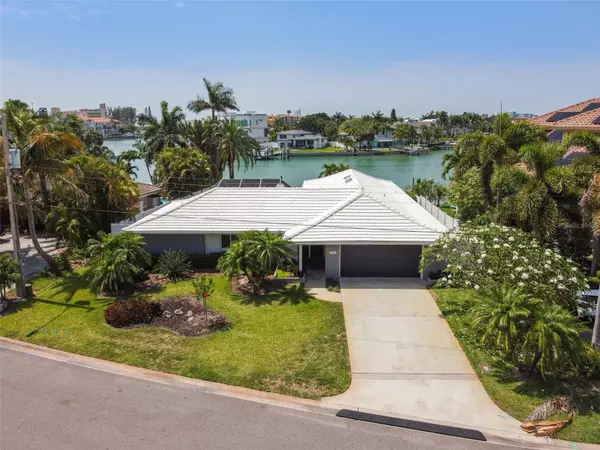For more information regarding the value of a property, please contact us for a free consultation.
Key Details
Sold Price $1,800,000
Property Type Single Family Home
Sub Type Single Family Residence
Listing Status Sold
Purchase Type For Sale
Square Footage 2,251 sqft
Price per Sqft $799
Subdivision Paradise Island 4Th Add
MLS Listing ID U8231214
Sold Date 04/30/24
Bedrooms 3
Full Baths 4
Construction Status Financing
HOA Y/N No
Originating Board Stellar MLS
Year Built 1967
Annual Tax Amount $26,098
Lot Size 10,454 Sqft
Acres 0.24
Lot Dimensions 80x130
Property Description
Nestled within the protective embrace of a waterfront cove on Paradise Island, this hurricane-ready home stands as a beacon of modern luxury. Offering sweeping water vistas and nestled within a premier waterfront
community, it promises a lifestyle of unparalleled tranquility and convenience. Boasting PGT Hurricane-rated windows, hideaway sliding doors, and a durable concrete title roof, this residence exudes both elegance and security.
Step inside to discover a wealth of upgrades, including new AC ductwork, a pool heater, and plantation shutters. Each bedroom is a sanctuary unto itself, with private bathrooms and walk-in closets ensuring comfort and
privacy for all occupants. The heart of the home is a spacious great room, adorned with exotic tiger bamboo floors and framed by panoramic waterfront views. The kitchen is a chef's dream, outfitted with gleaming granite
surfaces, state-of-the-art appliances, and custom cabinetry.
Entertaining is effortless, thanks to seamless transitions between indoor and outdoor living spaces. The screened pool and covered terrace beckon for al fresco gatherings, while the expansive backyard offers ample room
for outdoor recreation. Retreat to the waterfront primary suite, where a private deck and luxurious ensuite bath await.
Important feature dates include: Master Bedroom addition 2019-2021, AC 2019, Ductwork 2022, PGT Windows & Hideaway Sliders 2018, Interior upgrades including kitchen bathrooms, plantation shutters, induction stove, flooring and more 2014-2022, Pool Heater 2022, Lift 10,000 lbs. Sailboat or Yacht Water with plenty of room to build your dream dock to house several water toys.
Paradise Island itself is a haven for outdoor enthusiasts, boasting pristine beaches, world-class tennis, and golf facilities, and a vibrant waterfront community. From here, the best of Treasure Island is within easy reach,
from gourmet dining to boutique shopping and beyond. With Downtown St. Pete just a short drive away, the possibilities for adventure are endless. Willing to do a starker exchange for property in Daytona area or Key West. Experience waterfront living at its finest—schedule your private showing today and discover the unparalleled beauty of this exceptional home.
Location
State FL
County Pinellas
Community Paradise Island 4Th Add
Zoning RU-75
Rooms
Other Rooms Inside Utility
Interior
Interior Features Built-in Features, Ceiling Fans(s), Eat-in Kitchen, Open Floorplan, Primary Bedroom Main Floor, Solid Wood Cabinets, Split Bedroom, Stone Counters, Walk-In Closet(s)
Heating Central
Cooling Central Air
Flooring Bamboo, Tile
Fireplace false
Appliance Dishwasher, Disposal, Electric Water Heater, Microwave, Range, Refrigerator, Washer, Wine Refrigerator
Laundry Inside, Laundry Room
Exterior
Exterior Feature Irrigation System, Sliding Doors
Garage Spaces 2.0
Fence Vinyl
Pool Gunite, Heated, In Ground, Outside Bath Access, Salt Water, Screen Enclosure
Community Features Dog Park, Golf Carts OK, Golf, Park, Tennis Courts
Utilities Available Public
Waterfront Description Bay/Harbor,Canal - Saltwater
View Y/N 1
Water Access 1
Water Access Desc Bay/Harbor,Canal - Saltwater,Intracoastal Waterway
View Water
Roof Type Concrete,Tile
Porch Covered, Deck, Screened
Attached Garage true
Garage true
Private Pool Yes
Building
Story 1
Entry Level One
Foundation Slab
Lot Size Range 0 to less than 1/4
Sewer Public Sewer
Water Public
Architectural Style Florida, Mid-Century Modern, Ranch
Structure Type Block,Concrete
New Construction false
Construction Status Financing
Schools
Elementary Schools Azalea Elementary-Pn
Middle Schools Azalea Middle-Pn
High Schools Boca Ciega High-Pn
Others
Pets Allowed Yes
Senior Community No
Ownership Fee Simple
Acceptable Financing Cash, Conventional, Trade
Listing Terms Cash, Conventional, Trade
Special Listing Condition None
Read Less Info
Want to know what your home might be worth? Contact us for a FREE valuation!

Our team is ready to help you sell your home for the highest possible price ASAP

© 2025 My Florida Regional MLS DBA Stellar MLS. All Rights Reserved.
Bought with KELLER WILLIAMS TAMPA PROP.



