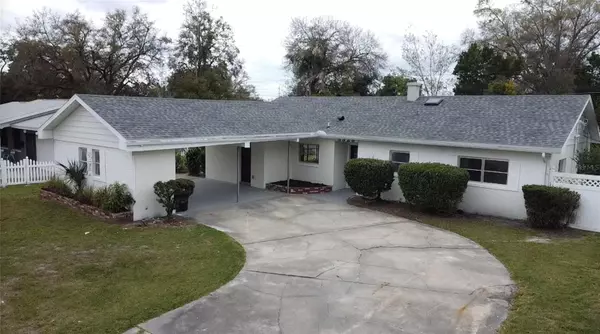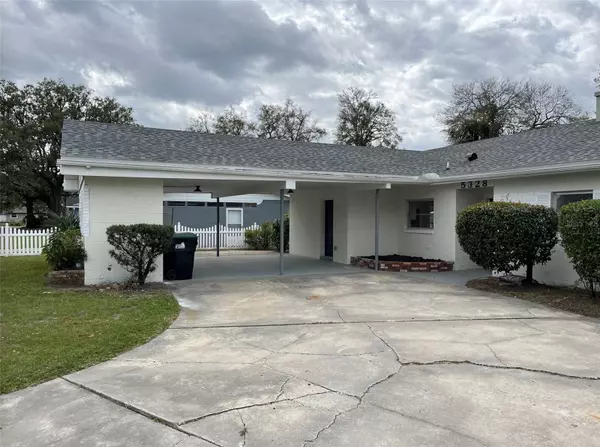For more information regarding the value of a property, please contact us for a free consultation.
Key Details
Sold Price $364,900
Property Type Single Family Home
Sub Type Single Family Residence
Listing Status Sold
Purchase Type For Sale
Square Footage 1,862 sqft
Price per Sqft $195
Subdivision Kingswood Manor First Add
MLS Listing ID O6171498
Sold Date 04/22/24
Bedrooms 3
Full Baths 2
Half Baths 1
Construction Status Appraisal,Financing,Inspections
HOA Y/N No
Originating Board Stellar MLS
Year Built 1962
Annual Tax Amount $3,784
Lot Size 10,018 Sqft
Acres 0.23
Property Description
Motivated Sellers, bring an offer. Price dropped! Welcome to your dream home! This stunning residence has undergone a complete transformation, leaving no detail untouched. Featuring a brand-new roof, a state-of-the-art kitchen, and beautifully remodeled bathrooms, this house exudes modern elegance and comfort.
The heart of this home is the meticulously designed, open floor plan kitchen. The bathrooms have been thoughtfully updated with contemporary fixtures and luxurious finishes. Enjoy the peace of mind that comes with a new roof, providing not only aesthetic appeal but also long-lasting durability. The open floor plan seamlessly connects the living spaces, making it perfect for entertaining guests or enjoying quality time with family.
Located in a highly sought-after area, this home is surrounded by convenience and charm. The home is located close to two major roadways along with being only a few miles from Downtown Orlando.
Don't miss the opportunity to make this fully remodeled house your own. Schedule a viewing today and step into a home where modern luxury meets timeless comfort.
Location
State FL
County Orange
Community Kingswood Manor First Add
Zoning R-1A
Interior
Interior Features Ceiling Fans(s), Open Floorplan, Primary Bedroom Main Floor
Heating Heat Pump
Cooling Central Air
Flooring Luxury Vinyl
Fireplace true
Appliance Dishwasher, Microwave, Range
Laundry Inside
Exterior
Exterior Feature Private Mailbox, Rain Gutters, Sidewalk
Fence Vinyl
Utilities Available Sewer Connected
Roof Type Shingle
Garage false
Private Pool No
Building
Story 1
Entry Level One
Foundation Slab
Lot Size Range 0 to less than 1/4
Sewer Public Sewer
Water Public
Structure Type Block,Brick,Vinyl Siding
New Construction false
Construction Status Appraisal,Financing,Inspections
Schools
High Schools Edgewater High
Others
Senior Community No
Ownership Fee Simple
Acceptable Financing Cash, Conventional, FHA, VA Loan
Listing Terms Cash, Conventional, FHA, VA Loan
Special Listing Condition None
Read Less Info
Want to know what your home might be worth? Contact us for a FREE valuation!

Our team is ready to help you sell your home for the highest possible price ASAP

© 2025 My Florida Regional MLS DBA Stellar MLS. All Rights Reserved.
Bought with EXP REALTY LLC



