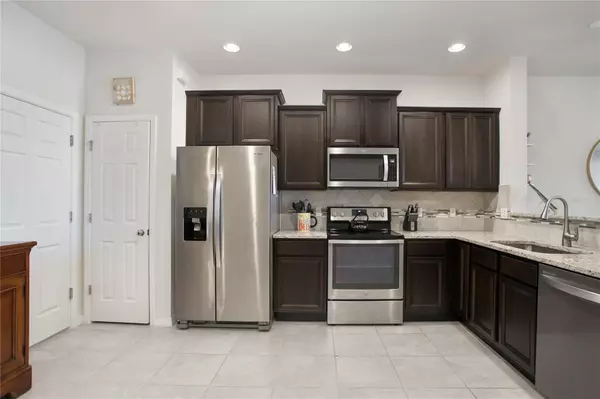For more information regarding the value of a property, please contact us for a free consultation.
Key Details
Sold Price $315,000
Property Type Townhouse
Sub Type Townhouse
Listing Status Sold
Purchase Type For Sale
Square Footage 1,576 sqft
Price per Sqft $199
Subdivision Emerson North Twnhms
MLS Listing ID O6175372
Sold Date 04/19/24
Bedrooms 2
Full Baths 2
Half Baths 1
Construction Status Appraisal,Financing,Inspections
HOA Fees $226/mo
HOA Y/N Yes
Originating Board Stellar MLS
Year Built 2018
Annual Tax Amount $2,790
Lot Size 2,178 Sqft
Acres 0.05
Lot Dimensions 18x110x18x110
Property Description
PRICE REDUCED!! Minutes from the HOSPITAL!! Walk or bike to WORK!! Welcome to Apopka's GATED Emerson North community and this OPEN CONCEPT MAIN FLOOR ~ TWO EN-SUITE BEDROOM TOWNHOME with a LOFT perfect for an OFFICE, built in 2018 in a great LOCATION with terrific AMENITIES! This is low maintenance living at its finest from the easy care 18” TILE FLOORS throughout the main living areas to the lovely landscaping that the HOA maintains. Start your tour in the modern kitchen where dark cabinets offer a stylish contrast to the GRANITE COUNTERS and TILED BACKSPLASH. There is a pantry for ample storage and a BREAKFAST BAR connects it seamlessly to the living and dining areas! TRIPLE SLIDING GLASS doors deliver an abundance of natural light and access to the SCREENED LANAI. There are no rear neighbors giving you the ideal space to enjoy alone or with friends! Your main floor also boasts a convenient half bath (refreshed in 2020!) and one car garage. Upstairs you have your choice of two bedrooms both with WALK-IN CLOSETS and EN-SUITE BATHS and the cherry on top is the BONUS/LOFT space; perfect for a home office, gym, media nook or anything else you can think of! Residents of Emerson North will enjoy well kept common areas, COMMUNITY POOL, playground and GATED ACCESS! In a great location just minutes from the 414 and 429 as well as local shopping, dining, lakes and so much more! Call today to schedule your showing!
Location
State FL
County Orange
Community Emerson North Twnhms
Zoning MU-ES-GT
Rooms
Other Rooms Loft
Interior
Interior Features Ceiling Fans(s), High Ceilings, Living Room/Dining Room Combo, Open Floorplan, PrimaryBedroom Upstairs, Split Bedroom, Stone Counters, Thermostat, Walk-In Closet(s)
Heating Central, Electric
Cooling Central Air
Flooring Carpet, Tile
Fireplace false
Appliance Dishwasher, Dryer, Microwave, Range, Refrigerator, Washer
Laundry Laundry Closet
Exterior
Exterior Feature Lighting, Rain Gutters, Sidewalk, Sliding Doors
Parking Features Driveway
Garage Spaces 1.0
Community Features Community Mailbox, Park, Playground, Pool, Sidewalks
Utilities Available BB/HS Internet Available, Cable Available, Electricity Available, Public, Water Available
Roof Type Shingle
Porch Covered, Rear Porch, Screened
Attached Garage true
Garage true
Private Pool No
Building
Lot Description Sidewalk, Paved
Entry Level Two
Foundation Slab
Lot Size Range 0 to less than 1/4
Sewer Public Sewer
Water Public
Structure Type Block,Stucco
New Construction false
Construction Status Appraisal,Financing,Inspections
Schools
Elementary Schools Wheatley Elem
Middle Schools Wolf Lake Middle
High Schools Wekiva High
Others
Pets Allowed Cats OK, Dogs OK, Yes
HOA Fee Include Pool,Maintenance Grounds,Recreational Facilities
Senior Community No
Ownership Fee Simple
Monthly Total Fees $226
Acceptable Financing Cash, Conventional, FHA, VA Loan
Membership Fee Required Required
Listing Terms Cash, Conventional, FHA, VA Loan
Special Listing Condition None
Read Less Info
Want to know what your home might be worth? Contact us for a FREE valuation!

Our team is ready to help you sell your home for the highest possible price ASAP

© 2025 My Florida Regional MLS DBA Stellar MLS. All Rights Reserved.
Bought with AGENT TRUST REALTY CORPORATION



