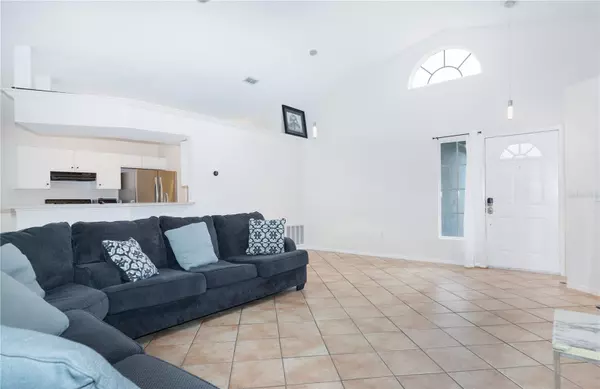For more information regarding the value of a property, please contact us for a free consultation.
Key Details
Sold Price $392,000
Property Type Single Family Home
Sub Type Single Family Residence
Listing Status Sold
Purchase Type For Sale
Square Footage 1,446 sqft
Price per Sqft $271
Subdivision Mystic At Mariners Village
MLS Listing ID O6158780
Sold Date 04/05/24
Bedrooms 3
Full Baths 2
HOA Fees $70/qua
HOA Y/N Yes
Originating Board Stellar MLS
Year Built 1990
Annual Tax Amount $4,907
Lot Size 0.260 Acres
Acres 0.26
Property Description
One or more photo(s) has been virtually staged. A TRUE GEM! Nestled on a private, cul de sac lot with an extended driveway in the sought after Conway area. LOCATION is key! This home has quick access to downtown Orlando & the Orlando Airport, just 15 minutes in either direction. The highly coveted neighborhood is zoned for Boone High & other excellent schools nearby. Recent updates include a NEW ROOF & EXTERIOR PAINT (2020), as well as COMPLETELY PAID OFF SOLAR PANELS, & a relatively new AC (just a few years old), giving the new owners some peace of mind when it comes to utility bills & big ticket items. In addition, enjoy an open living space with vaulted ceilings, plenty of windows for tons of natural light, and a peaceful, quiet backyard oasis, lined with beautiful trees and an extended patio for those who like to entertain and grill out! Step inside, through French doors, to a spacious family room that opens to a well-appointed kitchen and adjacent sunny dining area. Retreat to the master bedroom with bay window, walk-in closet, and en-suite bath featuring his+hers vanities, soaking tub and separate shower. This is one you don't want to miss! Call TODAY to schedule your private showing.
Location
State FL
County Orange
Community Mystic At Mariners Village
Zoning PD/AN
Interior
Interior Features Ceiling Fans(s), Open Floorplan, Walk-In Closet(s)
Heating Central
Cooling Central Air
Flooring Ceramic Tile, Concrete
Fireplace false
Appliance Dishwasher, Electric Water Heater, Range, Refrigerator
Laundry Laundry Room
Exterior
Exterior Feature French Doors, Irrigation System, Lighting, Storage
Garage Spaces 2.0
Community Features Deed Restrictions, Pool
Utilities Available Cable Connected, Electricity Connected, Sewer Connected, Water Connected
Roof Type Shingle
Attached Garage true
Garage true
Private Pool No
Building
Lot Description Corner Lot, Cul-De-Sac, Irregular Lot, Oversized Lot, Private
Entry Level One
Foundation Slab
Lot Size Range 1/4 to less than 1/2
Sewer Public Sewer
Water Public
Architectural Style Contemporary
Structure Type Stone,Stucco,Wood Frame
New Construction false
Others
Pets Allowed Yes
HOA Fee Include Pool,Maintenance Grounds,Pool
Senior Community No
Ownership Fee Simple
Monthly Total Fees $70
Acceptable Financing Cash, Conventional, FHA, VA Loan
Membership Fee Required Required
Listing Terms Cash, Conventional, FHA, VA Loan
Special Listing Condition None
Read Less Info
Want to know what your home might be worth? Contact us for a FREE valuation!

Our team is ready to help you sell your home for the highest possible price ASAP

© 2025 My Florida Regional MLS DBA Stellar MLS. All Rights Reserved.
Bought with HOUSESTAR REALTY GROUP INC



