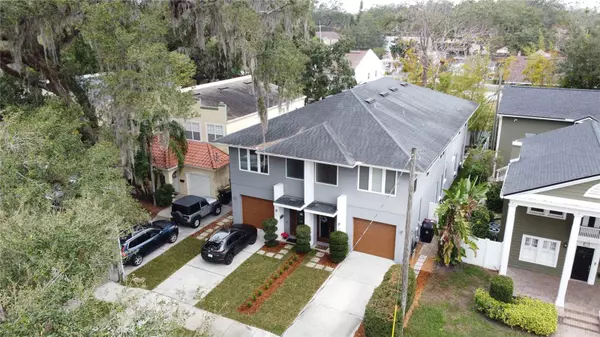For more information regarding the value of a property, please contact us for a free consultation.
Key Details
Sold Price $660,000
Property Type Townhouse
Sub Type Townhouse
Listing Status Sold
Purchase Type For Sale
Square Footage 2,333 sqft
Price per Sqft $282
Subdivision Charles Joy Sub
MLS Listing ID L4942217
Sold Date 03/25/24
Bedrooms 3
Full Baths 3
HOA Y/N No
Originating Board Stellar MLS
Year Built 2013
Annual Tax Amount $6,704
Lot Size 6,098 Sqft
Acres 0.14
Property Description
**Schedule a showing today!** This stunning property offers the perfect blend of modern luxury and thoughtful design. From the moment you step inside, you'll be captivated by the open floor plan, showcasing a beautifully appointed kitchen with granite counters, stylish cabinets and ample space. Downstairs you'll discover a versatile space, ideal for a bedroom or office, complete with built-in closets and a coffered ceiling. The updated full bathroom features a walk-in shower, adding a touch of contemporary elegance with Restoration Hardware fixtures. Upstairs, enjoy the convenience of a laundry area with new wifi-enabled appliances and shelving. The guest bedroom boasts an ensuite bathroom and a spacious walk-in closet while the loft area provides an additional flexible space for your lifestyle. Escape to the expansive master suite, featuring a tray ceiling and two walk-in closets. The master bathroom includes double vanities, a garden tub, and walk-in shower. Step onto the balcony and take in the serene surroundings. The backyard is an entertainer's dream, with upgrades including an outdoor kitchen, Sonos sound system, and built-in refrigerator. Experience the ambiance of a Phillips Hue Lighting system, all programmable via app, creating the perfect environment for your backyard. Extra bonus: along the fence is a self watering herb garden. Don't miss the opportunity to make this exceptional property your own.
Location
State FL
County Orange
Community Charles Joy Sub
Zoning R-2A/T/W
Rooms
Other Rooms Loft
Interior
Interior Features Coffered Ceiling(s), Crown Molding, High Ceilings, Kitchen/Family Room Combo, Open Floorplan, PrimaryBedroom Upstairs, Smart Home, Solid Wood Cabinets, Stone Counters, Tray Ceiling(s), Walk-In Closet(s), Window Treatments
Heating Central, Electric, Heat Pump
Cooling Central Air
Flooring Bamboo, Ceramic Tile, Hardwood
Fireplace false
Appliance Dishwasher, Disposal, Dryer, Electric Water Heater, Microwave, Range, Refrigerator, Washer
Laundry Inside, Laundry Room, Upper Level, Washer Hookup
Exterior
Exterior Feature Balcony, Dog Run, French Doors, Irrigation System, Lighting, Outdoor Grill, Outdoor Kitchen, Sidewalk
Garage Spaces 1.0
Community Features None
Utilities Available BB/HS Internet Available, Cable Available, Cable Connected, Electricity Connected, Fiber Optics, Public, Sewer Connected, Street Lights, Underground Utilities, Water Connected
Roof Type Shingle
Porch Patio, Rear Porch
Attached Garage true
Garage true
Private Pool No
Building
Lot Description City Limits, Sidewalk, Street Brick
Entry Level Two
Foundation Slab
Lot Size Range 0 to less than 1/4
Sewer Public Sewer
Water Public
Architectural Style Contemporary
Structure Type Block,Stucco
New Construction false
Schools
Elementary Schools Princeton Elem
Middle Schools College Park Middle
High Schools Edgewater High
Others
HOA Fee Include None
Senior Community No
Ownership Fee Simple
Acceptable Financing Cash, Conventional, FHA, VA Loan
Listing Terms Cash, Conventional, FHA, VA Loan
Special Listing Condition None
Read Less Info
Want to know what your home might be worth? Contact us for a FREE valuation!

Our team is ready to help you sell your home for the highest possible price ASAP

© 2025 My Florida Regional MLS DBA Stellar MLS. All Rights Reserved.
Bought with EXP REALTY LLC



