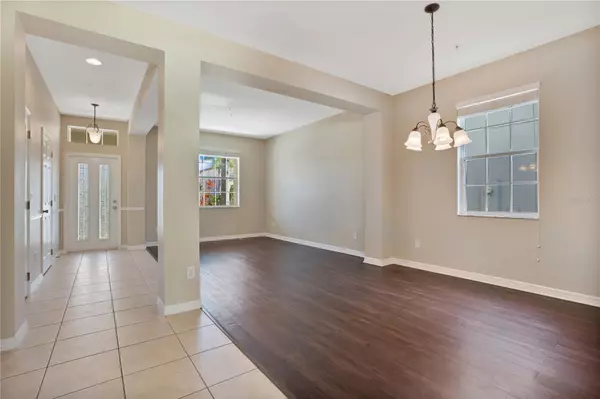For more information regarding the value of a property, please contact us for a free consultation.
Key Details
Sold Price $499,550
Property Type Single Family Home
Sub Type Single Family Residence
Listing Status Sold
Purchase Type For Sale
Square Footage 2,810 sqft
Price per Sqft $177
Subdivision Park Nbrhd 05
MLS Listing ID O6161079
Sold Date 03/22/24
Bedrooms 3
Full Baths 2
Half Baths 1
Construction Status Appraisal,Financing,Inspections
HOA Fees $25/ann
HOA Y/N Yes
Originating Board Stellar MLS
Year Built 2006
Annual Tax Amount $7,376
Lot Size 5,662 Sqft
Acres 0.13
Property Description
**New ROOF and new HVAC system just installed** Also, take advantage of a seller paid promotion offer of 2% of the purchase price towards closing costs or rate buydown(subject to terms and conditions)**Welcome to this spacious 2-story home boasting 2,810 square feet of comfortable living space. As you step inside, you'll be greeted by an inviting open floor plan, featuring laminate and tile floors throughout – a perfect blend of style and practicality with no carpets to worry about. The oversized master bedroom, offering a tranquil retreat with its own private en-suite bathroom complete with a shower and tub. Upstairs, you'll find all the bedrooms, providing privacy and separation from the common areas. Additionally, a generously sized loft awaits, offering flexibility and the potential to easily convert into a fourth bedroom, providing ample room for a growing family or accommodating guests. The exterior of the property is equally appealing, with a big fenced yard that not only enhances privacy but also creates a secure space for outdoor activities and relaxation. This home is perfect for those who enjoy spending time outdoors, as it is situated in a community with tennis courts and nearby neighborhood parks, encouraging an active and social lifestyle. While the finishes and appearance of the home may not be extravagant, they offer a neutral canvas for personalization and make this property an excellent opportunity for someone looking to add their own touch. Practicality meets comfort in this home, making it an ideal choice for those seeking a spacious residence in a community-oriented neighborhood. Don't miss out on the chance to make this versatile property your new home. Take advantage of our 2% Seller-Paid Rate Buydown offer to make homeownership even easier—terms and conditions apply. Contact the listing agent today for a comprehensive list of all planned improvements including one major update in the works.
Location
State FL
County Orange
Community Park Nbrhd 05
Zoning PD
Interior
Interior Features Thermostat
Heating Central
Cooling Central Air
Flooring Laminate, Tile
Fireplace false
Appliance Dishwasher, Microwave, Range
Laundry Other
Exterior
Exterior Feature Sidewalk, Sliding Doors
Garage Spaces 2.0
Utilities Available BB/HS Internet Available, Cable Available, Electricity Connected
Roof Type Shingle
Attached Garage true
Garage true
Private Pool No
Building
Entry Level Two
Foundation Slab
Lot Size Range 0 to less than 1/4
Sewer Public Sewer
Water Public
Structure Type Block,Stucco
New Construction false
Construction Status Appraisal,Financing,Inspections
Schools
Elementary Schools Sun Blaze Elementary
Middle Schools Innovation Middle School
High Schools Lake Nona High
Others
Pets Allowed Yes
Senior Community No
Ownership Co-op
Monthly Total Fees $25
Acceptable Financing Cash, Conventional, FHA, VA Loan
Membership Fee Required Required
Listing Terms Cash, Conventional, FHA, VA Loan
Special Listing Condition None
Read Less Info
Want to know what your home might be worth? Contact us for a FREE valuation!

Our team is ready to help you sell your home for the highest possible price ASAP

© 2025 My Florida Regional MLS DBA Stellar MLS. All Rights Reserved.
Bought with CHARLES RUTENBERG REALTY INC



