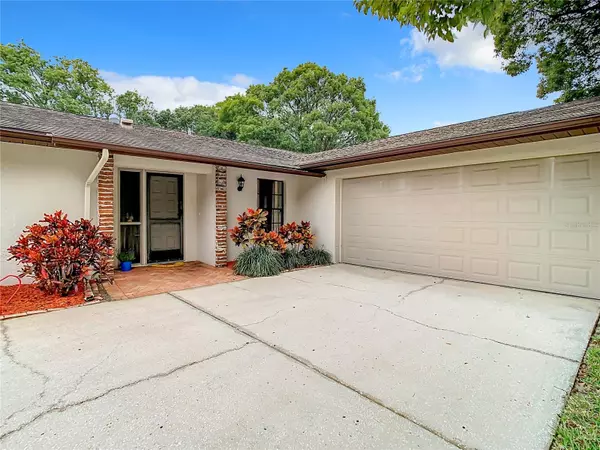For more information regarding the value of a property, please contact us for a free consultation.
Key Details
Sold Price $500,000
Property Type Single Family Home
Sub Type Single Family Residence
Listing Status Sold
Purchase Type For Sale
Square Footage 1,719 sqft
Price per Sqft $290
Subdivision Green Valley Estates Unit One
MLS Listing ID U8230850
Sold Date 03/18/24
Bedrooms 3
Full Baths 2
Construction Status Appraisal,Financing,Inspections
HOA Y/N No
Originating Board Stellar MLS
Year Built 1985
Annual Tax Amount $2,573
Lot Size 0.370 Acres
Acres 0.37
Lot Dimensions 101x158
Property Description
Move in ready! This is a spacious 3 Bed, 2 Bath, Large 2 Car Garage, Pool Home. NO HOA! Sitting on over a third of an acre, bring your BOAT and/or RV! As you walk through the front door you will notice the interior boasts an open floor plan, wide plank flooring throughout, and a cozy fireplace. Perfect for spending time with family and friends. This home has been meticulously maintained and shows beautifully. The sought-after split floor plan allows privacy for the homeowner as well as guests. Each bedroom is spacious and comfortable. The multiple back doors will bring you poolside, making this a great home to entertain. This is the perfect oasis for those seeking relaxation and comfort. The huge fenced in yard, large paver patio and screened in swimming pool is a must see, and would be a great place for the family and pets to play for hours. Come see this hidden little gem. Conveniently located near shopping, dining, entertainment, beaches, parks, and top rated schools making it the perfect place to call home. Schedule your showing today! This one won't last.
Location
State FL
County Pinellas
Community Green Valley Estates Unit One
Zoning R-R
Interior
Interior Features High Ceilings, Open Floorplan, Primary Bedroom Main Floor, Solid Surface Counters, Walk-In Closet(s), Window Treatments
Heating Electric
Cooling Central Air
Flooring Vinyl
Fireplaces Type Living Room, Masonry, Wood Burning
Fireplace true
Appliance Dishwasher, Dryer, Electric Water Heater, Ice Maker, Range, Range Hood, Refrigerator, Washer
Laundry Electric Dryer Hookup, In Garage, Inside, Washer Hookup
Exterior
Exterior Feature Rain Gutters
Parking Features Boat, Driveway, Garage Door Opener, Garage Faces Side, Ground Level, Off Street, On Street, Oversized
Garage Spaces 2.0
Fence Fenced
Pool Auto Cleaner, Gunite, In Ground, Screen Enclosure
Utilities Available Cable Connected, Electricity Connected, Sewer Connected, Water Connected
View Park/Greenbelt
Roof Type Shingle
Porch Covered
Attached Garage true
Garage true
Private Pool Yes
Building
Lot Description Landscaped, Oversized Lot, Street Dead-End, Paved
Story 1
Entry Level One
Foundation Slab
Lot Size Range 1/4 to less than 1/2
Sewer Public Sewer
Water Public
Structure Type Block
New Construction false
Construction Status Appraisal,Financing,Inspections
Others
Pets Allowed Yes
Senior Community No
Ownership Fee Simple
Acceptable Financing Cash, Conventional, FHA, VA Loan
Listing Terms Cash, Conventional, FHA, VA Loan
Special Listing Condition None
Read Less Info
Want to know what your home might be worth? Contact us for a FREE valuation!

Our team is ready to help you sell your home for the highest possible price ASAP

© 2025 My Florida Regional MLS DBA Stellar MLS. All Rights Reserved.
Bought with KELLER WILLIAMS ST PETE REALTY



