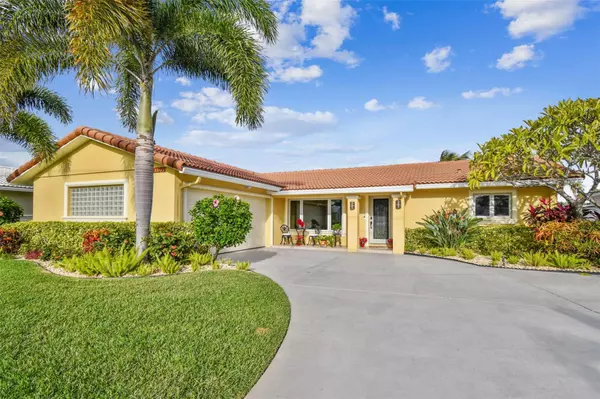For more information regarding the value of a property, please contact us for a free consultation.
Key Details
Sold Price $1,525,000
Property Type Single Family Home
Sub Type Single Family Residence
Listing Status Sold
Purchase Type For Sale
Square Footage 1,982 sqft
Price per Sqft $769
Subdivision Capri Isle Sub
MLS Listing ID U8224849
Sold Date 03/12/24
Bedrooms 3
Full Baths 3
Construction Status Inspections,No Contingency
HOA Y/N No
Originating Board Stellar MLS
Year Built 1968
Annual Tax Amount $7,981
Lot Size 8,276 Sqft
Acres 0.19
Lot Dimensions 70x120
Property Description
Superbly updated waterfront home on the prestigious Isle of Capri. This elegantly finished 3 bedroom, 3 bath residence is ideal for family living and entertainment. Wide open space and unobstructed views of the water provide the perfect atmosphere. The kitchen was completely redesigned with custom cabinetry, top-of-the-line countertops and high-end professional appliances. All bathrooms are splendidly renovated with custom countertops, cabinets, and new tile. One of the bedroom suites includes a wood burning fireplace and private entrance. Step through the sliding glass doors and enter a peaceful Shangri-La, perfect for outdoor entertaining, complete with heated pool & spa, propane gas firepit, fruit trees, and a wide dock with a 12,500lb boat lift. From your dock, it is a very short sail to the Gulf of Mexico through John's Pass. Or just cruise the Intracoastal Waterway to visit many restaurants by water. This beautiful home includes many extras such as a tile roof, professional landscaping, custom closets, 11-Stage RO water system, new attic insulation and new ductwork. The Isle of Capri neighborhood has a park, playground, tennis & pickleball courts, dog park, shuffleboard, and ball field. Short walk to the beach and outstanding dining & entertainment. Incredible value for a waterfront home that has so much to offer.
Location
State FL
County Pinellas
Community Capri Isle Sub
Zoning RES
Direction E
Interior
Interior Features Ceiling Fans(s), Open Floorplan, Primary Bedroom Main Floor, Skylight(s), Solid Surface Counters, Solid Wood Cabinets, Split Bedroom, Window Treatments
Heating Central, Electric
Cooling Central Air
Flooring Tile
Fireplace true
Appliance Dishwasher, Disposal, Electric Water Heater, Exhaust Fan, Microwave, Range, Range Hood, Refrigerator
Laundry In Garage
Exterior
Exterior Feature Irrigation System, Rain Gutters, Sliding Doors
Parking Features Garage Door Opener
Garage Spaces 2.0
Fence Fenced
Pool Auto Cleaner, Gunite, Heated, In Ground, Lighting, Tile
Community Features Dog Park, Irrigation-Reclaimed Water, Park, Racquetball, Tennis Courts
Utilities Available Cable Available, Sewer Connected, Sprinkler Recycled, Street Lights
Waterfront Description Canal - Saltwater
View Y/N 1
Water Access 1
Water Access Desc Canal - Saltwater,Intracoastal Waterway
View Water
Roof Type Tile
Porch Front Porch, Patio
Attached Garage true
Garage true
Private Pool Yes
Building
Lot Description Cul-De-Sac, FloodZone, City Limits, Landscaped, Paved
Entry Level One
Foundation Slab
Lot Size Range 0 to less than 1/4
Sewer Public Sewer
Water Public
Structure Type Block,Stucco
New Construction false
Construction Status Inspections,No Contingency
Schools
Elementary Schools Azalea Elementary-Pn
Middle Schools Azalea Middle-Pn
High Schools Boca Ciega High-Pn
Others
Pets Allowed Yes
Senior Community No
Ownership Fee Simple
Acceptable Financing Cash, Conventional
Listing Terms Cash, Conventional
Special Listing Condition None
Read Less Info
Want to know what your home might be worth? Contact us for a FREE valuation!

Our team is ready to help you sell your home for the highest possible price ASAP

© 2025 My Florida Regional MLS DBA Stellar MLS. All Rights Reserved.
Bought with FUTURE HOME REALTY INC



