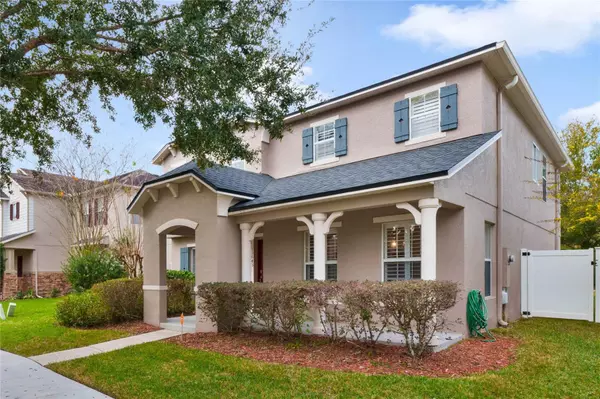For more information regarding the value of a property, please contact us for a free consultation.
Key Details
Sold Price $560,000
Property Type Single Family Home
Sub Type Single Family Residence
Listing Status Sold
Purchase Type For Sale
Square Footage 2,859 sqft
Price per Sqft $195
Subdivision Avalon Park Northwest Village Ph 01
MLS Listing ID O6166464
Sold Date 02/29/24
Bedrooms 4
Full Baths 2
Half Baths 1
HOA Fees $108/qua
HOA Y/N Yes
Originating Board Stellar MLS
Year Built 2006
Annual Tax Amount $4,935
Lot Size 7,405 Sqft
Acres 0.17
Lot Dimensions 64X122
Property Description
Avalon Park Home with Conservation View, No Rear Neighbors, NEW Roof (2022) and NEW A/C (2023). This two-story home showcases an open floor plan with tile flooring in the formal dining and family room in addition to the living room, kitchen and dinette with plantation shutters on all windows. The remodeled kitchen, completed in 2022, features new quartz counters, an upgraded exhaust hood, stylish backsplash, and a new dishwasher. The kitchen's design extends seamlessly into the butler pantry space, creating a cohesive and functional area that ties in beautifully with the overall remodel. The fourth bedroom and half bathroom are both located downstairs as the perfect spot for an additional bedroom or flex space. Upstairs, discover a spacious loft with natural light filling the space. Relax in the primary bedroom and ensuite with a garden tub, separate shower, and a walk-in closet, offering both comfort and privacy. Two additional bedrooms and a well-placed laundry room complete the upper level, ensuring convenience for the entire household. Outside the fenced backyard backs up to an alleyway with no rear neighbors. Whether you're enjoying a quiet evening or entertaining guests, this outdoor space offers the perfect backdrop for relaxation.
Avalon Park is conveniently located only 6 miles from Waterford Lakes Town Center and less than 8 miles from University of Central Florida, with easy access to the Expressway/408. Don't miss the opportunity to make this meticulously crafted residence your own!
Location
State FL
County Orange
Community Avalon Park Northwest Village Ph 01
Zoning P-D
Rooms
Other Rooms Family Room, Formal Dining Room Separate, Loft
Interior
Interior Features Ceiling Fans(s), Dry Bar, Eat-in Kitchen, Open Floorplan, PrimaryBedroom Upstairs, Stone Counters, Thermostat, Walk-In Closet(s)
Heating Central, Electric, Exhaust Fan, Heat Pump
Cooling Central Air
Flooring Carpet, Tile, Vinyl
Furnishings Unfurnished
Fireplace false
Appliance Built-In Oven, Cooktop, Dishwasher, Electric Water Heater, Exhaust Fan, Microwave, Refrigerator
Laundry Laundry Room, Upper Level
Exterior
Exterior Feature Irrigation System, Rain Gutters, Sidewalk, Sliding Doors
Parking Features Alley Access, Driveway, Garage Door Opener, Garage Faces Rear
Garage Spaces 2.0
Fence Other
Pool Other
Community Features Clubhouse, Deed Restrictions, Playground, Pool, Sidewalks, Tennis Courts
Utilities Available BB/HS Internet Available, Cable Connected, Electricity Connected, Phone Available, Public, Sewer Connected, Underground Utilities, Water Connected
Amenities Available Basketball Court, Clubhouse, Playground, Pool, Racquetball, Tennis Court(s)
View Trees/Woods
Roof Type Shingle
Porch Covered, Patio
Attached Garage true
Garage true
Private Pool No
Building
Lot Description In County, Landscaped, Sidewalk, Paved, Unincorporated
Entry Level Two
Foundation Slab
Lot Size Range 0 to less than 1/4
Sewer Public Sewer
Water Public
Architectural Style Traditional
Structure Type Block,Stucco,Wood Frame
New Construction false
Schools
Elementary Schools Stone Lake Elem
Middle Schools Avalon Middle
High Schools Timber Creek High
Others
Pets Allowed Yes
HOA Fee Include Common Area Taxes,Pool
Senior Community No
Ownership Fee Simple
Monthly Total Fees $108
Acceptable Financing Cash, Conventional, FHA, VA Loan
Membership Fee Required Required
Listing Terms Cash, Conventional, FHA, VA Loan
Num of Pet 6
Special Listing Condition None
Read Less Info
Want to know what your home might be worth? Contact us for a FREE valuation!

Our team is ready to help you sell your home for the highest possible price ASAP

© 2025 My Florida Regional MLS DBA Stellar MLS. All Rights Reserved.
Bought with KELLER WILLIAMS ADVANTAGE 2 REALTY



