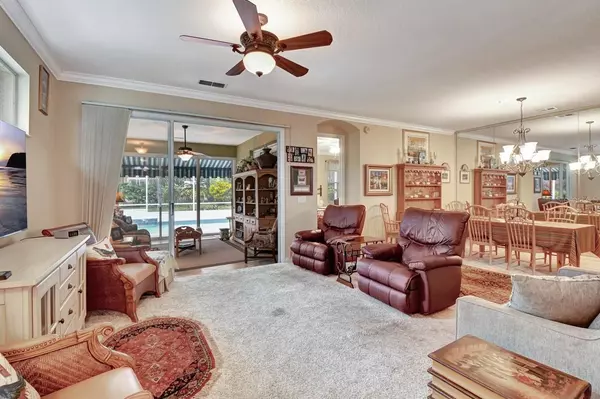For more information regarding the value of a property, please contact us for a free consultation.
Key Details
Sold Price $415,000
Property Type Single Family Home
Sub Type Single Family Residence
Listing Status Sold
Purchase Type For Sale
Square Footage 1,610 sqft
Price per Sqft $257
Subdivision Debary Plantation Unit 07C
MLS Listing ID V4933257
Sold Date 02/29/24
Bedrooms 3
Full Baths 2
HOA Fees $150/qua
HOA Y/N Yes
Originating Board Stellar MLS
Year Built 1997
Annual Tax Amount $2,781
Lot Size 9,147 Sqft
Acres 0.21
Lot Dimensions 74x123
Property Description
ACCEPTING BACK UP OFFERS FOR 10 DAYS. WHAT A FIND! This 3 Bedroom, 2 Bath POOL home with a golf cart garage along with a 2 car garage, a 2 year New ($40K) tile roof, brand new flooring in the Living & Dining Rooms, Updated Kitchen and Baths, and so MUCH more! Additional upgrades include beautiful Crown Molding, Water Softener & Solar Heated Pool. SERENE views both front and back Relax on your screened lanai overlooking the pool and 6th Fairway. Front View of a pond with fountain. Side view of park-like common area. You will love living in Fairway Hills which is gated and the grounds are maintained! Just a cart ride to the popular Debary Country Club where membership is still available...just call Club Membership Director for the pricing and optional membership. Convenient to I-4, schools, restaurants, medical facilities, beaches, parks with walking and biking trails, and the Sun Rail station. St. Johns River access only 3 miles away. Easy to show and love. So call today!Don't need to occupy
Until FEBRUARY 2024?? This may work! Seller will consider a leaseback. Agent has details
Location
State FL
County Volusia
Community Debary Plantation Unit 07C
Zoning RES
Interior
Interior Features Ceiling Fans(s), Eat-in Kitchen
Heating Central, Electric
Cooling Central Air
Flooring Carpet, Laminate, Tile
Fireplace false
Appliance Dishwasher, Disposal, Dryer, Electric Water Heater, Microwave, Range, Refrigerator
Exterior
Exterior Feature Irrigation System, Sprinkler Metered
Garage Spaces 3.0
Pool Gunite, Screen Enclosure, Solar Heat
Community Features Deed Restrictions, Gated Community - No Guard, Golf Carts OK, Golf
Utilities Available Cable Available, Electricity Connected, Public, Sprinkler Recycled
Amenities Available Fence Restrictions, Gated, Pickleball Court(s)
View Y/N 1
View Park/Greenbelt, Pool
Roof Type Tile
Attached Garage true
Garage true
Private Pool Yes
Building
Story 1
Entry Level One
Foundation Slab
Lot Size Range 0 to less than 1/4
Sewer Public Sewer
Water Public
Structure Type Stucco
New Construction false
Others
Pets Allowed Breed Restrictions
HOA Fee Include Maintenance Grounds
Senior Community No
Ownership Fee Simple
Monthly Total Fees $205
Acceptable Financing Cash, Conventional, FHA, VA Loan
Membership Fee Required Required
Listing Terms Cash, Conventional, FHA, VA Loan
Special Listing Condition None
Read Less Info
Want to know what your home might be worth? Contact us for a FREE valuation!

Our team is ready to help you sell your home for the highest possible price ASAP

© 2025 My Florida Regional MLS DBA Stellar MLS. All Rights Reserved.
Bought with WATSON REALTY CORP



