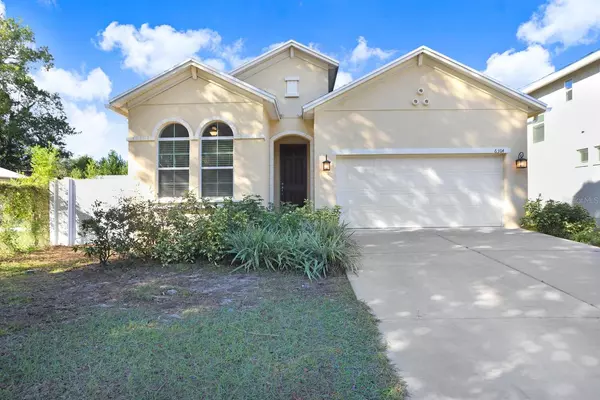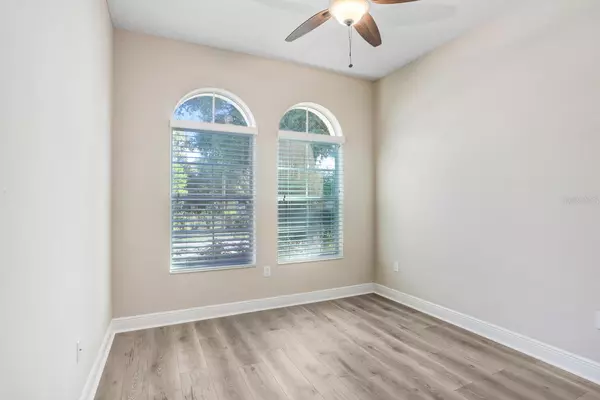For more information regarding the value of a property, please contact us for a free consultation.
Key Details
Sold Price $575,000
Property Type Single Family Home
Sub Type Single Family Residence
Listing Status Sold
Purchase Type For Sale
Square Footage 2,186 sqft
Price per Sqft $263
Subdivision Miller-Mccarthy Sub
MLS Listing ID T3488616
Sold Date 02/23/24
Bedrooms 3
Full Baths 2
Half Baths 1
Construction Status Appraisal,Financing,Inspections
HOA Y/N No
Originating Board Stellar MLS
Year Built 2016
Annual Tax Amount $6,161
Lot Size 9,583 Sqft
Acres 0.22
Lot Dimensions 50.86x191.51
Property Description
Welcome to 6304 N 13th Street, this 3 bedroom 2.5 bathroom with a two car garage is a charming and beautifully maintained home nestled in the heart of Tampa, FL. This delightful property offers a perfect blend of modern updates and traditional charm, making it an ideal choice for any buyer to call home. Upon entering you are greeted by a spacious entryway with BRAND NEW Luxury Vinyl flooring leading you throughout the entire home. Making this one-story feel warm and inviting. The two guest bedrooms are located in the front of the property, and offer generous closet space with a guest bathroom dividing the rooms providing privacy and comfort. As you continue into the home, you'll find to your right an oversized walk-in laundry room, giving you plenty of space for additional storage. The Den/Office can easily be converted into a large fourth bedroom if desired. This open floor plan seamlessly connects the great room with the kitchen and breakfast nook, providing a perfect space for entertaining friends and family, with a half bath connected for all guest's convenience. The kitchen is a chef's dream, with maple cabinets filled with ample storage space, rich granite counters, and a huge single level island that's wide open to the great room. Whether you are preparing a quick meal or hosting a dinner party, this kitchen is sure to impress. The living areas are bathed in natural light due to the numerous windows and sliding doors, which create a bright and airy ambiance that instantly puts you at ease. Now let's delve into the primary bedroom tucked away at the back of the home, a true highlight of this home. The room has enough space for a king-size bed and additional furniture. The en-suite is another standout feature of this bedroom with BRAND NEW Tiled Floor giving it that clean and updated desirable look, a spacious walk-in shower and garden tub to unwind during the evenings. Outside, the property offers an oversized backyard hard to find in the Tampa city area, providing endless possibilities for outdoor activities and gatherings. Whether you envision a tranquil garden, or for entertaining with plenty of space for a pool. This backyard is a blank canvas awaiting your personal touch. North 13th Street is conveniently situated near parks, shopping centers, and dining options and schools. Commuting is a breeze with easy access to major highways in just under five minutes and public transportation all around. Schedule a showing today and experience the perfect blend of comfort, style, and convenience that this property has to offer. Welcome Home!!
Location
State FL
County Hillsborough
Community Miller-Mccarthy Sub
Zoning SH-RS
Interior
Interior Features Ceiling Fans(s), Eat-in Kitchen, In Wall Pest System, Open Floorplan, Split Bedroom, Tray Ceiling(s), Walk-In Closet(s)
Heating Central, Heat Pump, Zoned
Cooling Central Air
Flooring Ceramic Tile, Luxury Vinyl, Tile
Fireplace false
Appliance Dishwasher, Disposal, Dryer, Microwave, Range, Refrigerator
Exterior
Exterior Feature Hurricane Shutters, Private Mailbox, Rain Gutters, Sidewalk
Parking Features Driveway
Garage Spaces 2.0
Fence Fenced
Utilities Available BB/HS Internet Available, Cable Available, Fire Hydrant, Public
Roof Type Shingle
Porch Patio
Attached Garage true
Garage true
Private Pool No
Building
Story 1
Entry Level One
Foundation Stem Wall
Lot Size Range 0 to less than 1/4
Builder Name Domain Homes
Sewer Public Sewer
Water Public
Architectural Style Traditional
Structure Type Block,Stucco
New Construction false
Construction Status Appraisal,Financing,Inspections
Schools
Elementary Schools Foster-Hb
Middle Schools Sligh-Hb
High Schools Hillsborough-Hb
Others
Senior Community No
Ownership Fee Simple
Acceptable Financing Cash, Conventional, VA Loan
Listing Terms Cash, Conventional, VA Loan
Special Listing Condition None
Read Less Info
Want to know what your home might be worth? Contact us for a FREE valuation!

Our team is ready to help you sell your home for the highest possible price ASAP

© 2025 My Florida Regional MLS DBA Stellar MLS. All Rights Reserved.
Bought with KELLER WILLIAMS SUBURBAN TAMPA



