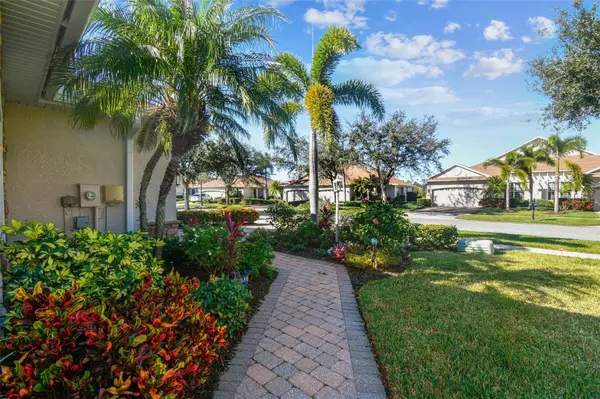For more information regarding the value of a property, please contact us for a free consultation.
Key Details
Sold Price $365,000
Property Type Single Family Home
Sub Type Single Family Residence
Listing Status Sold
Purchase Type For Sale
Square Footage 1,612 sqft
Price per Sqft $226
Subdivision Lakeside Plantation
MLS Listing ID C7485116
Sold Date 02/12/24
Bedrooms 2
Full Baths 2
Construction Status No Contingency
HOA Fees $400/mo
HOA Y/N Yes
Originating Board Stellar MLS
Year Built 2005
Annual Tax Amount $4,025
Lot Dimensions 42x113
Property Description
Brand new roof, fresh exterior paint, impact windows, and a brand new Florida room! Why wait to make your Florida lifestyle dream come true, when you can enjoy a fabulous 42-foot waterfront lake view from your maintenance-free carriage home TODAY? This home has everything you could want! The open floor plan makes entertaining fun! Updated with stylish granite countertops, stainless appliances, crown molding, and fresh paint, you can MOVE RIGHT IN. A den/office is located by the entry, offering privacy through pretty French doors. The main bedroom has an en-suite bath with two walk-in closets. It looks out through the custom Florida room with sliding impact-resistant windows to enjoy the lake view during the day and in the evening. Your friends will envy your new home's curb appeal! New roof, gutters and downspouts (paid by association in 2023), professional landscaping, and more! All updates were completed with permits. Lakeside Plantation is a charming community with beautiful grounds, carriage lights and sidewalks, clubhouse, tennis, a parklike setting, and a dedicated community pool just for the carriage homes. Come see this home today and let your Florida dream begin. Please see attachment for more features! Furnishings are available on separate contract.
Location
State FL
County Sarasota
Community Lakeside Plantation
Zoning PCDN
Rooms
Other Rooms Den/Library/Office, Florida Room, Inside Utility
Interior
Interior Features Ceiling Fans(s), Crown Molding, High Ceilings, Living Room/Dining Room Combo, Open Floorplan, Primary Bedroom Main Floor, Solid Wood Cabinets, Split Bedroom, Stone Counters, Thermostat, Thermostat Attic Fan, Walk-In Closet(s), Window Treatments
Heating Central, Electric
Cooling Central Air
Flooring Carpet, Tile
Furnishings Unfurnished
Fireplace false
Appliance Dishwasher, Disposal, Dryer, Electric Water Heater, Microwave, Range, Refrigerator, Washer
Laundry Inside, Laundry Room
Exterior
Exterior Feature Irrigation System, Lighting, Rain Gutters, Sidewalk, Sliding Doors
Parking Features Driveway, Garage Door Opener, Ground Level
Garage Spaces 2.0
Community Features Association Recreation - Owned, Clubhouse, Community Mailbox, Deed Restrictions, Fitness Center, Irrigation-Reclaimed Water, Playground, Pool, Sidewalks, Tennis Courts
Utilities Available Cable Connected, Electricity Connected, Fire Hydrant, Public, Sewer Connected, Street Lights, Underground Utilities, Water Connected
Amenities Available Basketball Court, Cable TV, Clubhouse, Fitness Center, Handicap Modified, Lobby Key Required, Maintenance, Pickleball Court(s), Playground, Pool, Recreation Facilities, Spa/Hot Tub, Tennis Court(s)
Waterfront Description Lake
View Y/N 1
View Water
Roof Type Shingle
Porch Covered, Enclosed, Patio
Attached Garage true
Garage true
Private Pool No
Building
Lot Description Cleared, City Limits, In County, Landscaped, Level, Sidewalk, Paved
Entry Level One
Foundation Slab
Lot Size Range Non-Applicable
Sewer Public Sewer
Water Public
Architectural Style Florida, Ranch
Structure Type Block,Stucco
New Construction false
Construction Status No Contingency
Schools
Elementary Schools Toledo Blade Elementary
Middle Schools Woodland Middle School
High Schools North Port High
Others
Pets Allowed Cats OK, Dogs OK
HOA Fee Include Pool,Escrow Reserves Fund,Maintenance Structure,Maintenance Grounds,Management,Pest Control,Pool,Recreational Facilities
Senior Community No
Ownership Fee Simple
Monthly Total Fees $400
Acceptable Financing Cash, Conventional, FHA, VA Loan
Membership Fee Required Required
Listing Terms Cash, Conventional, FHA, VA Loan
Special Listing Condition None
Read Less Info
Want to know what your home might be worth? Contact us for a FREE valuation!

Our team is ready to help you sell your home for the highest possible price ASAP

© 2025 My Florida Regional MLS DBA Stellar MLS. All Rights Reserved.
Bought with PREFERRED SHORE



