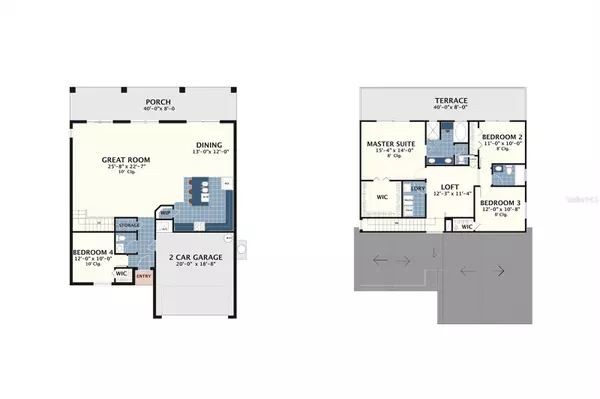For more information regarding the value of a property, please contact us for a free consultation.
Key Details
Sold Price $549,900
Property Type Single Family Home
Sub Type Single Family Residence
Listing Status Sold
Purchase Type For Sale
Square Footage 2,330 sqft
Price per Sqft $236
Subdivision Blue Diamond
MLS Listing ID O6111912
Sold Date 02/13/24
Bedrooms 4
Full Baths 2
Half Baths 1
Construction Status Appraisal,Financing,Inspections
HOA Fees $50/ann
HOA Y/N Yes
Originating Board Stellar MLS
Year Built 2023
Annual Tax Amount $341
Lot Size 10,890 Sqft
Acres 0.25
Property Description
Under Construction. THIS BRAND NEW HOME HAS A SPACIOUS OPEN FLOOR PLAN WITH LOTS OF NATURAL LIGHT! MASTER BEDROOM IS ON THE SECOND FLOOR WITH A LARGE BALCONY. 10' CEILINGS ON THE FIRST FLOOR. THERE IS STILL TIME TO SELECT YOUR 42 INCH DESIGNER WOOD CABINETS, GRANITE COUNTER TOPS, PLANK FLOOR TILES IN ALL WET AREAS! STAINLESS STEEL RANGE, MICROWAVE, DISHWASHER ALL INCLUDED! BEAUTIFUL CHEF'S KITCHEN WITH 7' ISLAND AND PENDANT LIGHTING! GREAT LOCATION JUST MINUTES TO DOWNTOWN ORLANDO, ORLANDO AIRPORT, WINTER PARK SHOPPING & DINING, BALDWIN PARK, MAJOR ROADS. THIS HOME IS BEING BUILT ON A HUGE LOT WITH A VIEW OF THE WOODS. NO REAR NEIGHBORS! $5000 CLOSING COST CREDIT PLUS $5000 OPTION CREDIT WITH USE OF SELLER'S REFERRED LENDER! ESTIMATED TO BE COMPLETE DECEMBER OF THIS YEAR. HURRY, WE ARE ALMOST SOLD OUT!
Location
State FL
County Orange
Community Blue Diamond
Zoning R-2
Rooms
Other Rooms Loft
Interior
Interior Features Eat-in Kitchen, High Ceilings, Living Room/Dining Room Combo, Open Floorplan, Solid Wood Cabinets, Split Bedroom, Stone Counters, Thermostat
Heating Electric
Cooling Central Air
Flooring Carpet, Ceramic Tile
Fireplace false
Appliance Dishwasher, Disposal, Electric Water Heater, Microwave, Range
Laundry Laundry Room
Exterior
Exterior Feature Balcony, Irrigation System, Lighting, Sidewalk, Sliding Doors, Sprinkler Metered
Parking Features Driveway, Garage Door Opener
Garage Spaces 2.0
Utilities Available Electricity Available, Public, Sewer Connected, Street Lights, Underground Utilities, Water Available
View Trees/Woods
Roof Type Shingle
Porch Covered, Rear Porch
Attached Garage true
Garage true
Private Pool No
Building
Lot Description Cleared, Paved
Story 2
Entry Level Two
Foundation Slab
Lot Size Range 1/4 to less than 1/2
Builder Name METROPOLIS HOMES
Sewer Public Sewer
Water Public
Architectural Style Contemporary
Structure Type Block,Wood Frame
New Construction true
Construction Status Appraisal,Financing,Inspections
Others
Pets Allowed Number Limit, Yes
HOA Fee Include Management,Other
Senior Community No
Pet Size Large (61-100 Lbs.)
Ownership Fee Simple
Monthly Total Fees $50
Acceptable Financing Cash, Conventional, FHA
Membership Fee Required Required
Listing Terms Cash, Conventional, FHA
Num of Pet 2
Special Listing Condition None
Read Less Info
Want to know what your home might be worth? Contact us for a FREE valuation!

Our team is ready to help you sell your home for the highest possible price ASAP

© 2025 My Florida Regional MLS DBA Stellar MLS. All Rights Reserved.
Bought with U S GLORY REALTY


