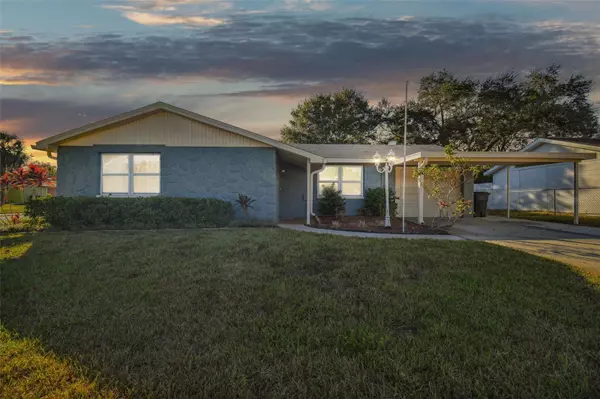For more information regarding the value of a property, please contact us for a free consultation.
Key Details
Sold Price $290,000
Property Type Single Family Home
Sub Type Single Family Residence
Listing Status Sold
Purchase Type For Sale
Square Footage 1,305 sqft
Price per Sqft $222
Subdivision West Port Sub
MLS Listing ID T3485900
Sold Date 02/09/24
Bedrooms 2
Full Baths 2
HOA Y/N No
Originating Board Stellar MLS
Year Built 1972
Annual Tax Amount $2,749
Lot Size 5,662 Sqft
Acres 0.13
Property Description
You will love this TOTALLY REMODLED & UPGRADED POOL home just minutes to boating, waterfront restaurants, and more! You'll enjoy the Florida lifestyle with no HOA, no CDD, and low taxes. This home is sure to impress with 2 bedrooms, 2 full baths, and a large screened in pool! Upon entering the home, you'll notice lots of light and cool colors. The living room is on your right and the gourmet, top of the line kitchen is straight ahead, complete with all stainless-steel appliances, glass top stove, microwave, granite countertops, double sink, gorgeous backsplash, and solid cabinets. The living room is open to the kitchen which makes the space perfect for entertaining. The dining room is super large and looks out the amazing inground pool. The pool area is complete with a covered, screened lanai. Down the hall, the main bedroom offers a large walk-in closet and spa like ensuite, custom vanity, and a walk-in shower. Bedroom 2 has a large closet and great windows! You'll find the 2nd full bath with a beautiful vanity, and a walk-in shower as well. This home has a NEW A/C, newer paint inside and out, newer energy efficient windows, and all luxury vinyl plank flooring/ceramic tile throughout. The 1 car garage is also where you'll find the laundry area; washer and dryer are nearly new. There is a ton of parking out front, including 1 carport. This home is close to everything Tampa Bay has to offer. MUST SEE!
Location
State FL
County Pasco
Community West Port Sub
Zoning R4
Interior
Interior Features Kitchen/Family Room Combo, Living Room/Dining Room Combo, Open Floorplan, Thermostat
Heating Central
Cooling Central Air
Flooring Laminate
Fireplace false
Appliance Dishwasher, Disposal, Dryer, Electric Water Heater, Microwave, Range, Refrigerator, Washer
Laundry In Garage
Exterior
Exterior Feature Irrigation System, Sidewalk, Sliding Doors
Parking Features Covered, Garage Door Opener
Garage Spaces 1.0
Pool Fiberglass, In Ground, Lighting, Screen Enclosure
Utilities Available BB/HS Internet Available, Cable Available, Electricity Connected, Phone Available, Public, Sewer Connected, Sprinkler Well, Street Lights, Water Connected
Roof Type Shingle
Porch Covered, Front Porch, Rear Porch, Screened
Attached Garage true
Garage true
Private Pool Yes
Building
Lot Description Corner Lot
Entry Level One
Foundation Slab
Lot Size Range 0 to less than 1/4
Sewer Public Sewer
Water Public
Architectural Style Ranch
Structure Type Block,Stucco
New Construction false
Schools
Elementary Schools Fox Hollow Elementary-Po
Middle Schools Chasco Middle-Po
High Schools Fivay High-Po
Others
Pets Allowed Yes
Senior Community No
Ownership Fee Simple
Acceptable Financing Cash, Conventional, FHA, VA Loan
Listing Terms Cash, Conventional, FHA, VA Loan
Special Listing Condition None
Read Less Info
Want to know what your home might be worth? Contact us for a FREE valuation!

Our team is ready to help you sell your home for the highest possible price ASAP

© 2025 My Florida Regional MLS DBA Stellar MLS. All Rights Reserved.
Bought with FRIENDS REALTY LLC



