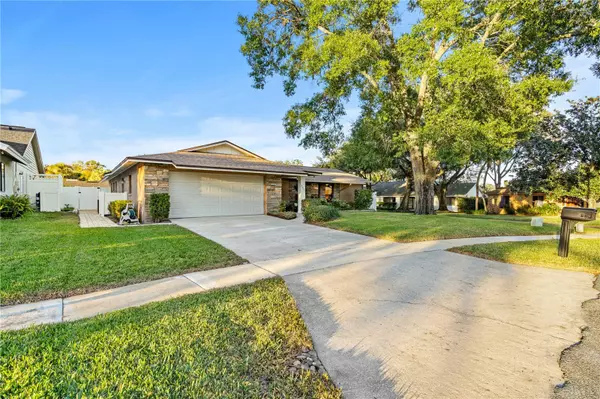For more information regarding the value of a property, please contact us for a free consultation.
Key Details
Sold Price $439,900
Property Type Single Family Home
Sub Type Single Family Residence
Listing Status Sold
Purchase Type For Sale
Square Footage 2,116 sqft
Price per Sqft $207
Subdivision Wekiva Sec 04
MLS Listing ID O6160328
Sold Date 02/09/24
Bedrooms 3
Full Baths 2
Construction Status Financing,Inspections
HOA Fees $23/ann
HOA Y/N Yes
Originating Board Stellar MLS
Year Built 1982
Annual Tax Amount $3,203
Lot Size 8,712 Sqft
Acres 0.2
Property Description
Exceptional 3-bedroom, 2-bath pool home in immaculate condition, situated in the sought-after Wekiva community. Quiet cul-de-sac street with minimal traffic! Both bathrooms have undergone tasteful renovations featuring new vanities, granite countertops, and modern shower tiles & fixtures. The expansive Florida room provides a picturesque view of the backyard oasis, complete with lush landscaping, a sparkling swimming pool, elegant pavers, and a charming fire pit. Enjoy privacy with the addition of a newer vinyl fence, making it an ideal space for your pets. Split bedroom floor plan! New A/C in 2018. Hot water heater replaced in 2021. New roof with architectural shingles installed in 2015. Discover the convenience of the community's amenities, including access to fishing, tennis, basketball, racquetball, and pickleball courts, along with extensive walking trails, picnic areas, playgrounds, and baseball fields. Just minutes away from Wekiva State Park, as well as a variety of restaurants and shops. Best priced pool home in Wekiva. Call for a private tour and make it yours today!
Location
State FL
County Orange
Community Wekiva Sec 04
Zoning R-1A
Interior
Interior Features Ceiling Fans(s), Primary Bedroom Main Floor, Split Bedroom, Walk-In Closet(s)
Heating Central
Cooling Central Air
Flooring Ceramic Tile, Laminate
Fireplaces Type Family Room, Wood Burning
Fireplace true
Appliance Dishwasher, Disposal, Microwave, Range, Refrigerator
Laundry Inside
Exterior
Exterior Feature Sidewalk
Garage Spaces 2.0
Fence Vinyl
Pool Gunite, In Ground
Community Features Clubhouse, Deed Restrictions, Playground, Pool, Racquetball, Sidewalks, Tennis Courts
Utilities Available Cable Connected
Roof Type Shake
Attached Garage true
Garage true
Private Pool Yes
Building
Story 1
Entry Level One
Foundation Slab
Lot Size Range 0 to less than 1/4
Sewer Public Sewer
Water Public
Structure Type Block
New Construction false
Construction Status Financing,Inspections
Others
Pets Allowed Yes
Senior Community No
Ownership Fee Simple
Monthly Total Fees $23
Acceptable Financing Conventional, FHA, VA Loan
Membership Fee Required Required
Listing Terms Conventional, FHA, VA Loan
Special Listing Condition None
Read Less Info
Want to know what your home might be worth? Contact us for a FREE valuation!

Our team is ready to help you sell your home for the highest possible price ASAP

© 2025 My Florida Regional MLS DBA Stellar MLS. All Rights Reserved.
Bought with CHARLES RUTENBERG REALTY ORLANDO



