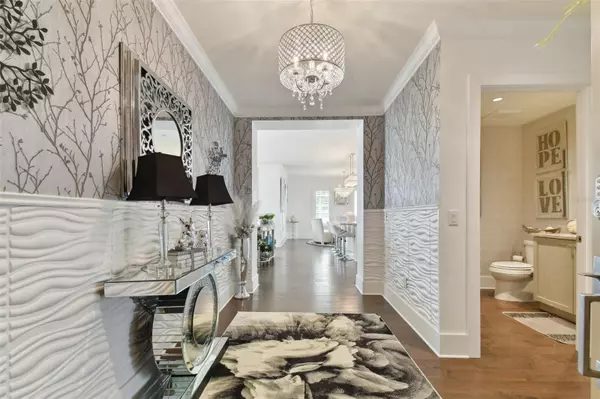For more information regarding the value of a property, please contact us for a free consultation.
Key Details
Sold Price $1,895,000
Property Type Condo
Sub Type Condominium
Listing Status Sold
Purchase Type For Sale
Square Footage 2,348 sqft
Price per Sqft $807
Subdivision Belleview Place
MLS Listing ID U8224321
Sold Date 02/09/24
Bedrooms 3
Full Baths 2
Half Baths 1
Construction Status Inspections
HOA Fees $1,231/mo
HOA Y/N Yes
Originating Board Stellar MLS
Year Built 2018
Annual Tax Amount $23,841
Property Description
Indulge in the epitome of opulent living with this exquisite, ready-to-occupy second-floor condominium nestled within the prestigious confines of the Allamanda building, ensconced behind the private gates of the Belleair Golf and Country Club. This corner unit transcends expectations, boasting an array of windows and sliders that bathes the interior in an abundance of natural light. Revel in the seamless fusion of indoor and outdoor spaces, where gleaming wood floors, lofty ceilings, plantation shutters, and meticulously crafted crown molding adorn every inch of this luxurious haven. Its location is unparalleled, gracing its residents with a lifestyle that marries luxury and exclusivity seamlessly.
What sets this residence apart is its rarity—the distinct privilege of owning one of the very few units adorned with an expansive wrap-around balcony. This oversized terrace presents an unrivaled vantage point, a front-row seat to breathtaking vistas that redefine the art of living. Here, you'll find yourself immersed in an awe-inspiring panorama, where water views meet the grandeur of the newly designed golf course.
The expansive open floor plan unfolds to reveal a capacious family room adorned with bespoke bookshelves with two fireplaces,casting an enchanting aura throughout. Step out onto the vast wrap-around terrace, an idyllic venue for both lavish gatherings and serene moments, where you can bask in the splendor of Florida's breathtaking sunsets.
The pristine white kitchen, replete with granite countertops and resplendent stainless Miele appliances, extends gracefully to the dining room, where custom-built cabinetry seamlessly merges with yet another terrace, ensuring a seamless flow for your entertaining endeavors. The intelligently designed split floor plan leads you to the primary bedroom, where your private terrace beckons, affording captivating views of the pool, the Belleview Inn, and a lush lawn beyond. The spa-like ensuite boasts a double sink vanity, an expansive walk-in shower, custom German towel racks, and a voluminous closet adorned with sophisticated built-ins.
This condominium also features a well-appointed powder room discreetly situated in the hallway, complemented by a storage closet and a generously proportioned laundry room equipped with a sink and stackable Miele washer and dryer, as well as additional storage space. Two graciously appointed guestrooms, overlooking the inviting pool, share an impeccably finished bathroom adorned with granite counters.
An oversized two-car garage awaits underneath the building, boasting epoxy floors and ample storage to accommodate your every need. Ideally positioned, this resplendent condo offers unparalleled proximity to two exclusive golf courses, boutique shopping, world-class dining establishments, and the renowned white sandy beaches that grace this coastal paradise. This is not just a residence; it is a lifestyle, and it beckons you to experience it firsthand. Schedule your private viewing today – this is a must-see opportunity!
Location
State FL
County Pinellas
Community Belleview Place
Zoning R
Interior
Interior Features Built-in Features, Ceiling Fans(s), Crown Molding, Eat-in Kitchen, High Ceilings, Kitchen/Family Room Combo, Open Floorplan, Primary Bedroom Main Floor, Solid Surface Counters, Solid Wood Cabinets, Split Bedroom, Stone Counters, Thermostat, Walk-In Closet(s), Window Treatments
Heating Central, Electric
Cooling Central Air
Flooring Wood
Fireplaces Type Decorative
Furnishings Negotiable
Fireplace true
Appliance Built-In Oven, Convection Oven, Cooktop, Dishwasher, Disposal, Dryer, Exhaust Fan, Gas Water Heater, Microwave, Range Hood, Refrigerator, Washer, Wine Refrigerator
Laundry Inside, Laundry Room
Exterior
Exterior Feature Balcony, Private Mailbox, Storage
Parking Features Assigned, Deeded, Garage Door Opener, Guest, Under Building
Garage Spaces 2.0
Pool Heated
Community Features Clubhouse, Deed Restrictions, Fitness Center, Gated Community - Guard, Golf Carts OK, Golf, Pool, Tennis Courts
Utilities Available Cable Connected, Electricity Connected, Natural Gas Connected, Sewer Connected, Underground Utilities, Water Connected
Amenities Available Cable TV, Clubhouse, Elevator(s), Fitness Center, Gated, Golf Course, Maintenance, Pool, Security, Storage
Waterfront Description Intracoastal Waterway
View Y/N 1
View Golf Course, Pool, Water
Roof Type Membrane
Porch Covered, Enclosed, Front Porch, Rear Porch, Side Porch, Wrap Around
Attached Garage true
Garage true
Private Pool No
Building
Story 7
Entry Level One
Foundation Slab
Lot Size Range Non-Applicable
Builder Name JMC
Sewer Public Sewer
Water Public
Architectural Style Contemporary
Structure Type Block,Stucco
New Construction false
Construction Status Inspections
Others
Pets Allowed Yes
HOA Fee Include Guard - 24 Hour,Cable TV,Common Area Taxes,Pool,Escrow Reserves Fund,Insurance,Internet,Maintenance Structure,Maintenance Grounds,Maintenance,Management,Pest Control,Pool,Private Road,Recreational Facilities,Security,Sewer,Trash,Water
Senior Community No
Pet Size Extra Large (101+ Lbs.)
Ownership Fee Simple
Monthly Total Fees $1, 231
Acceptable Financing Cash, Conventional
Membership Fee Required Required
Listing Terms Cash, Conventional
Num of Pet 2
Special Listing Condition None
Read Less Info
Want to know what your home might be worth? Contact us for a FREE valuation!

Our team is ready to help you sell your home for the highest possible price ASAP

© 2025 My Florida Regional MLS DBA Stellar MLS. All Rights Reserved.
Bought with RE/MAX ACTION FIRST OF FLORIDA



