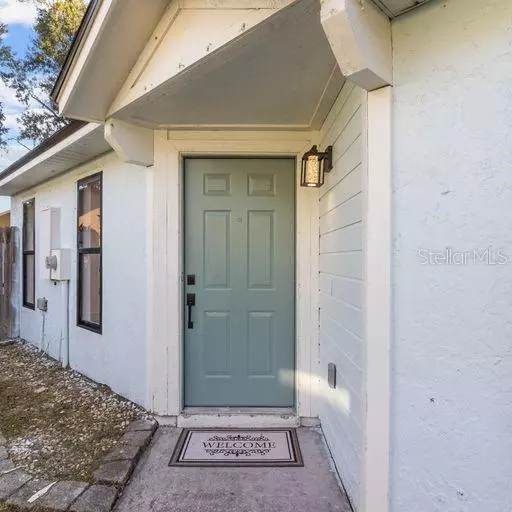For more information regarding the value of a property, please contact us for a free consultation.
Key Details
Sold Price $349,000
Property Type Single Family Home
Sub Type Single Family Residence
Listing Status Sold
Purchase Type For Sale
Square Footage 1,140 sqft
Price per Sqft $306
Subdivision Creek Water Sub
MLS Listing ID A4583196
Sold Date 01/26/24
Bedrooms 3
Full Baths 2
HOA Y/N No
Originating Board Stellar MLS
Year Built 1989
Annual Tax Amount $1,024
Lot Size 4,356 Sqft
Acres 0.1
Property Description
DESIGNER updates in this 3 bedroom, 2 bath, 2 car garage home located in highly desirable area of Creek Water - Orlando, FL. You'll find your new home on a quiet residential street, fully fenced lot. Upon entering, you will notice the open floor plan with new interior paint, new luxury waterproof vinyl flooring, and modern fixtures. Beautifully updated dream kitchen with custom shaker cabinets with soft closing feature, quartz countertops with BRAND NEW stainless steel appliances, and porcelain backsplash. The open concept flows easily offering ample natural light throughout, making it warm and inviting. The owner's suite offers a tile walk-in shower alone with an update vanity and hardware. The additional bedrooms offering new LVP Floors and plenty of closet space. The main bathroom offers updated solid surface counter top vanity and updated fixtures. NEW Roof (September 2023), NEW AC (2023). The home is located within a short driving distance of shopping centers, fine dining, Disney and many more entertainment. No HOA and No CDD. You do not want this opportunity to pass you by.
Location
State FL
County Orange
Community Creek Water Sub
Zoning R-3
Rooms
Other Rooms Inside Utility, Storage Rooms
Interior
Interior Features Ceiling Fans(s), Eat-in Kitchen, High Ceilings, Kitchen/Family Room Combo, Living Room/Dining Room Combo, Open Floorplan
Heating Central
Cooling Central Air
Flooring Vinyl
Fireplace false
Appliance Convection Oven, Dishwasher, Microwave, Refrigerator
Exterior
Exterior Feature Dog Run, Lighting, Sidewalk, Sliding Doors
Parking Features Common, Curb Parking, Driveway, Garage Door Opener, On Street
Garage Spaces 2.0
Fence Fenced
Utilities Available Electricity Connected, Public, Sewer Available, Water Available
View Trees/Woods
Roof Type Shingle
Attached Garage true
Garage true
Private Pool No
Building
Lot Description In County, Sidewalk, Paved, Unincorporated
Entry Level One
Foundation Slab
Lot Size Range 0 to less than 1/4
Sewer Public Sewer
Water Public
Structure Type Stucco,Wood Frame
New Construction false
Others
Senior Community No
Ownership Fee Simple
Acceptable Financing Cash, Conventional, FHA
Listing Terms Cash, Conventional, FHA
Special Listing Condition None
Read Less Info
Want to know what your home might be worth? Contact us for a FREE valuation!

Our team is ready to help you sell your home for the highest possible price ASAP

© 2025 My Florida Regional MLS DBA Stellar MLS. All Rights Reserved.
Bought with EXP REALTY LLC



