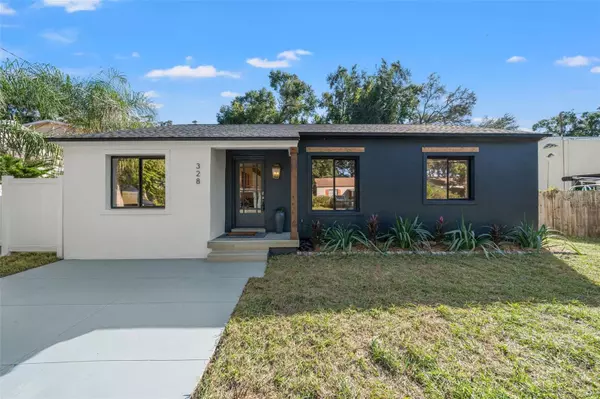For more information regarding the value of a property, please contact us for a free consultation.
Key Details
Sold Price $685,000
Property Type Single Family Home
Sub Type Single Family Residence
Listing Status Sold
Purchase Type For Sale
Square Footage 1,868 sqft
Price per Sqft $366
Subdivision Rio Vista
MLS Listing ID T3483711
Sold Date 01/17/24
Bedrooms 4
Full Baths 3
Construction Status Financing
HOA Y/N No
Originating Board Stellar MLS
Year Built 1941
Annual Tax Amount $4,440
Lot Size 5,662 Sqft
Acres 0.13
Property Description
Tucked away in a quiet, cul de sac, leading to Henry & Ola Park and minutes from all the restaurants, bars and coffee shops in the sought after area of Seminole Heights, you will find the the home you've been looking for! This beautifully, remodeled 1940's house has been re-designed with an elegant, modern-mediterranean, appeal and functional layout to make your home-ownership dreams come true! With 3 bedrooms and two bathrooms in the main house along with an entire one bedroom one bath apartment, detached in the backyard, there are many possibilities on how to use this space for your personal needs. A perfect opportunity to have your mortgage paid for through rental income with it's own private entrance. The fenced-in backyard defines a relaxation oasis surrounded by beautiful landscape, including bamboo trees and light-up pergola and gas fire-pit, with the entire space covered in pavers! The inside of the home has been meticulously and entirely remodeled to the highest standards with brand new Cafe appliances, quartz countertops and custom range-hood, along with gorgeous herringbone flooring throughout and even a new roof! Book your showing to see this beauty for yourself!
Location
State FL
County Hillsborough
Community Rio Vista
Zoning SH-RS
Rooms
Other Rooms Den/Library/Office
Interior
Interior Features Built-in Features, Ceiling Fans(s), Open Floorplan, Skylight(s)
Heating Central
Cooling Central Air, Mini-Split Unit(s)
Flooring Laminate, Tile
Fireplaces Type Living Room
Fireplace true
Appliance Dishwasher, Disposal, Dryer, Electric Water Heater, Exhaust Fan, Freezer, Microwave, Range, Range Hood, Refrigerator, Washer
Exterior
Exterior Feature French Doors
Fence Fenced
Utilities Available Public
Roof Type Shingle
Porch Front Porch, Rear Porch
Garage false
Private Pool No
Building
Entry Level One
Foundation Crawlspace
Lot Size Range 0 to less than 1/4
Sewer Public Sewer
Water Public
Architectural Style Contemporary
Structure Type Block,Concrete
New Construction false
Construction Status Financing
Others
Senior Community No
Ownership Fee Simple
Acceptable Financing Cash, Conventional, FHA, VA Loan
Listing Terms Cash, Conventional, FHA, VA Loan
Special Listing Condition None
Read Less Info
Want to know what your home might be worth? Contact us for a FREE valuation!

Our team is ready to help you sell your home for the highest possible price ASAP

© 2025 My Florida Regional MLS DBA Stellar MLS. All Rights Reserved.
Bought with FUTURE HOME REALTY



