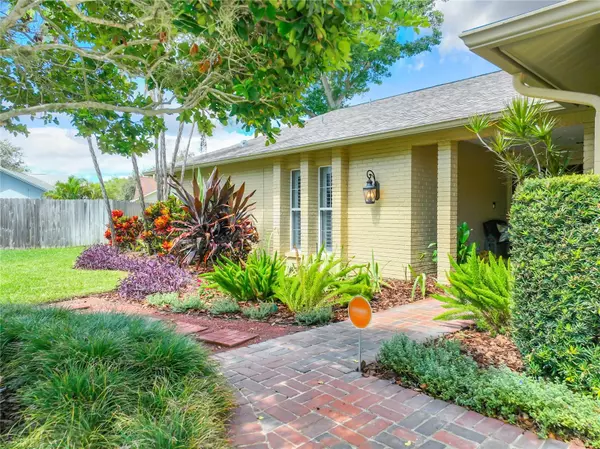For more information regarding the value of a property, please contact us for a free consultation.
Key Details
Sold Price $1,212,000
Property Type Single Family Home
Sub Type Single Family Residence
Listing Status Sold
Purchase Type For Sale
Square Footage 4,043 sqft
Price per Sqft $299
Subdivision Countryside Tracts 92/93-Ii Iii/94-Ii Iii
MLS Listing ID O6144476
Sold Date 12/29/23
Bedrooms 5
Full Baths 3
Construction Status Financing,Inspections
HOA Fees $8/ann
HOA Y/N Yes
Originating Board Stellar MLS
Year Built 1983
Annual Tax Amount $6,108
Lot Size 0.490 Acres
Acres 0.49
Property Description
Elegant 5 Bedroom 3 Bath Pool home located on a quiet cul-de-sac in Countryside features a tranquil Private Oversized backyard Oasis. This Stunning residence offers the perfect blend of Luxury and Warmth. The Custom entry door opens to greet you with Brazilian Cherry wood floors throughout both Living and Dining room. Crown moldings and classic wainscoting lend to a Perfect space for Entertaining.
The Heart of the Home is a Spacious kitchen which is just a Chef's Delight -It simply has it all!! The Large open Kitchen features Exceptional Appliances, and pretty of Cabinetry. Appliances included are Kitchen-Aid 6 burner gas range, a Star 60” Commercial mounted vented hood, Thermidor warming drawer, Sharp Microwave pull out drawer, Sub Zero refrigerator freezer, Bosch Dishwasher, a Gaggenau deep fat fryer station with Thermadore hood, in addition a Commercial roof mounted exhaust fan and Kitchen-Aid double Wall Ovens. But that's just the beginning, this lovely kitchen has an Amazing large Island with over 35 sq. feet of Cooking Space and so much more Storage, Drawers and Cabinets galore, plus a Prep Sink and lots of power for your Cooking tools. Enjoy a delightful Breakfast Nook overlooking the Pool and Patio area. Can you imagine the Holidays and all the cookies or pies you can bake while sharing time with Family and Friends? There's more to see. You will be impressed with the large Great room featuring vaulted ceilings. Here you can gather with friends and family to enjoy Movies, Music, Games and Cocktails. Next, enter The Primary Suite which is Spacious with an ensuite primary bath which includes a Shower and separate Tub, a large Walk in Closet and a separate Dressing area. Your Bedroom also overlooks the Patio and Pool area. On the right side of the home is where you'll find 3 Oversized bedrooms and a tastefully Updated Bath. The workhorse in any home is the Utility Room and this home has a great utility area with Plenty of Storage and Work space. The Pool area has been completely updated as of 2020. New screened enclosure, Both pool and spa have been resurfaced as well converted to a salt water system that is heated with a recently installed electric heat pump. As for the lot ..... it is nearly a half acre of well manicured lush Mature landscaping. The large Brick Patio is oh so pretty that it's a must see for all those beautiful Florida Sunsets and Sunrises. Make your appointment today.
Location
State FL
County Pinellas
Community Countryside Tracts 92/93-Ii Iii/94-Ii Iii
Direction W
Interior
Interior Features Ceiling Fans(s), Chair Rail, Crown Molding, Eat-in Kitchen, Primary Bedroom Main Floor, Skylight(s), Solid Wood Cabinets, Split Bedroom, Stone Counters, Thermostat, Vaulted Ceiling(s), Walk-In Closet(s), Wet Bar, Window Treatments
Heating Central, Electric
Cooling Central Air
Flooring Carpet, Granite, Tile, Tile, Wood
Fireplace false
Appliance Bar Fridge, Built-In Oven, Convection Oven, Dishwasher, Disposal, Electric Water Heater, Exhaust Fan, Ice Maker, Microwave, Other, Range, Range Hood, Refrigerator
Exterior
Exterior Feature Irrigation System, Lighting, Sidewalk, Sliding Doors
Garage Spaces 3.0
Pool Gunite, Heated, In Ground, Lighting, Pool Sweep, Screen Enclosure, Tile
Utilities Available Cable Available, Cable Connected, Electricity Available, Electricity Connected, Propane, Public, Sprinkler Well, Street Lights, Underground Utilities, Water Available, Water Connected
Roof Type Shingle
Porch Covered, Front Porch, Rear Porch, Screened
Attached Garage true
Garage true
Private Pool Yes
Building
Story 1
Entry Level One
Foundation Slab
Lot Size Range 1/4 to less than 1/2
Sewer Public Sewer
Water Public
Structure Type Concrete,Stucco
New Construction false
Construction Status Financing,Inspections
Schools
Elementary Schools Curlew Creek Elementary-Pn
High Schools Countryside High-Pn
Others
Pets Allowed Yes
Senior Community No
Ownership Fee Simple
Monthly Total Fees $8
Acceptable Financing Cash, Conventional, VA Loan
Membership Fee Required Required
Listing Terms Cash, Conventional, VA Loan
Special Listing Condition None
Read Less Info
Want to know what your home might be worth? Contact us for a FREE valuation!

Our team is ready to help you sell your home for the highest possible price ASAP

© 2025 My Florida Regional MLS DBA Stellar MLS. All Rights Reserved.
Bought with STELLAR NON-MEMBER OFFICE



