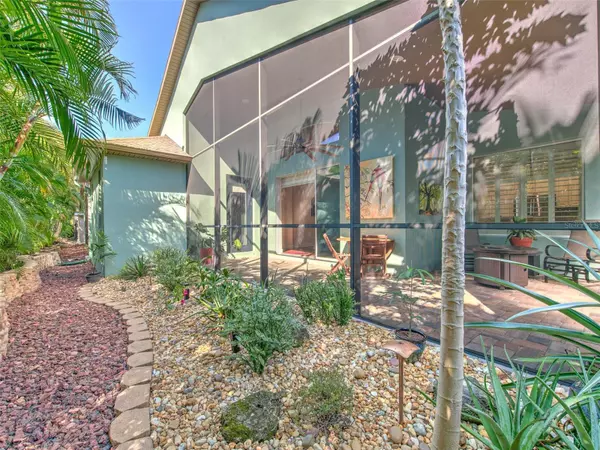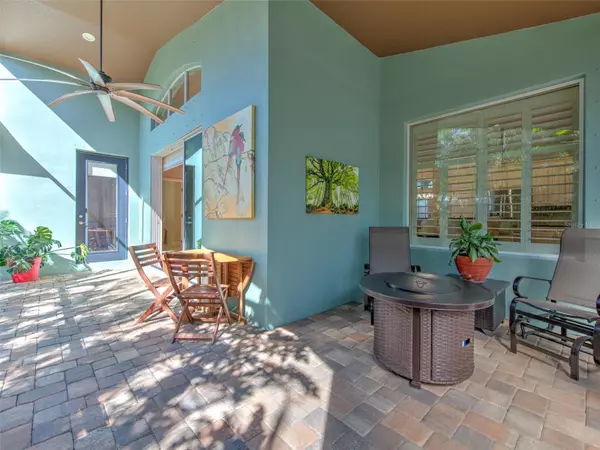For more information regarding the value of a property, please contact us for a free consultation.
Key Details
Sold Price $640,000
Property Type Single Family Home
Sub Type Single Family Residence
Listing Status Sold
Purchase Type For Sale
Square Footage 2,010 sqft
Price per Sqft $318
Subdivision Countryside Cove
MLS Listing ID T3482245
Sold Date 12/11/23
Bedrooms 3
Full Baths 2
HOA Fees $185/mo
HOA Y/N Yes
Originating Board Stellar MLS
Year Built 2013
Annual Tax Amount $4,181
Lot Size 6,969 Sqft
Acres 0.16
Lot Dimensions 55x130
Property Description
THE PERFECT 3 BR HOME DOES EXIST! And here it is! A 3 BR, 2 bath, 2,010 sq ft gem tucked away down a side street you've probably never noticed but that is just a jaunt to the Countryside Mall. Deeb Family Homes built a beauty back in 2013 but you'd think it's brand new! Mr. & Mrs. Clean live here, so you won't need to do anything except move in. : ) Arrive to meticulously maintained grounds that are VIRTUALLY MAINTENANCE-FREE, and prepare to be wowed by STACKED STONE, modern and happy, new exterior paint, a carriage-style garage door, and beautiful leaded glass front door and sidelight windows. Come inside this stunning, OPEN FLOOR PLAN with VAULTED CEILINGS where GORGEOUS 5" HARDWOOD FLOORS flow through the SPACIOUS DINING & LIVING ROOMS. And it gets even better as you reach the fabulous kitchen with its custom raised panel cabinets, GRANITE COUNTERS with breakfast bar, STAINLESS STEEL APPLIANCES featuring a gas stove, and tumbled stone backsplash. You'll also notice the UPGRADED LIGHT FIXTURES, ceiling fans, and PLANTATION SHUTTERS THROUGHOUT. There is LIGHT 'N BRIGHT living thanks to the TRIPLE SLIDING GLASS DOORS and arched transom window leading to your INVITING AND PRIVATE PATIO. The COVERED & SCREENED OUTDOOR SPACE with vaulted ceilings and brick pavers can be perfect for entertaining, or a peaceful retreat; the vinyl privacy fence, lush robellini palms, and translucent screens complete this tranquil spot. An enormous owner's suite with rich porcelain tile floors, TRAY CEILING, plantation shutters, and patio access validate you on your forever home! 2 generous WALK-IN CLOSETS keep bickering at a minimum. The EN SUITE MASTER BATHROOM boasts DUAL GRANITE VANITY, garden tub, step-in shower, linen closet, and private water room. The SPLIT FLOOR PLAN features ample secondary bedrooms at the front and middle of the home; the front bedroom is currently used as a den and includes a walk-in closet, middle bedroom has a vaulted ceiling (both are tile floors, no carpet here!). Interior laundry room includes washer & dryer. Now to the garage... gleaming EPOXY FLOORING, attic with pull-down stairs, INSULATED GARAGE DOOR with impact windows, Linear garage door opener, gas water heater, and WATER SOFTENING SYSTEM may very well make this your favorite room in the house! So many extras, too, like HURRICANE SHUTTERS, HVAC with UV light and 4 inch filter, reclaimed water, landscaping lighting, water-saver toilets, new garage door spring, the list goes on! Only 10 homes in the community of Countryside Cove and lawn mowing / grounds maintenance, hedge trimming, irrigation, and trash / recycling ALL INCLUDED for an AFFORDABLE $185 PER MONTH! Centrally located in Pinellas County, and high 'n dry NOT IN FLOOD ZONE, it's a convenient drive to shopping & dining, amazing area beaches, Downtown St Pete, multiple airports, great golfing, the Pinellas Trail, etc. That's why PERFECTION is not too strong of a word here! Floor plan and 360 degree tour included in the listing. But feel free to schedule your tour so you can see the perfection in person!
Location
State FL
County Pinellas
Community Countryside Cove
Rooms
Other Rooms Attic, Inside Utility
Interior
Interior Features Ceiling Fans(s), Eat-in Kitchen, Living Room/Dining Room Combo, Open Floorplan, Solid Wood Cabinets, Split Bedroom, Stone Counters, Thermostat, Vaulted Ceiling(s), Walk-In Closet(s), Window Treatments
Heating Central, Natural Gas
Cooling Central Air
Flooring Ceramic Tile, Wood
Furnishings Negotiable
Fireplace false
Appliance Dishwasher, Disposal, Dryer, Gas Water Heater, Microwave, Range, Refrigerator, Washer, Water Softener
Laundry Inside, Laundry Room
Exterior
Exterior Feature Hurricane Shutters, Irrigation System, Lighting, Private Mailbox, Rain Gutters, Sidewalk, Sliding Doors
Parking Features Driveway, Garage Door Opener
Garage Spaces 2.0
Fence Vinyl
Utilities Available BB/HS Internet Available, Cable Connected, Electricity Connected, Fire Hydrant, Natural Gas Connected, Public, Sewer Connected, Water Connected
Roof Type Shingle
Porch Covered, Patio, Screened
Attached Garage true
Garage true
Private Pool No
Building
Entry Level One
Foundation Slab
Lot Size Range 0 to less than 1/4
Builder Name Deeb Family Homes
Sewer Public Sewer
Water Public
Architectural Style Florida
Structure Type Block,Stucco
New Construction false
Schools
Elementary Schools Leila G Davis Elementary-Pn
Middle Schools Safety Harbor Middle-Pn
High Schools Countryside High-Pn
Others
Pets Allowed Yes
HOA Fee Include Maintenance Grounds,Other,Trash
Senior Community No
Pet Size Extra Large (101+ Lbs.)
Ownership Fee Simple
Monthly Total Fees $185
Acceptable Financing Cash, Conventional, VA Loan
Membership Fee Required Required
Listing Terms Cash, Conventional, VA Loan
Special Listing Condition None
Read Less Info
Want to know what your home might be worth? Contact us for a FREE valuation!

Our team is ready to help you sell your home for the highest possible price ASAP

© 2025 My Florida Regional MLS DBA Stellar MLS. All Rights Reserved.
Bought with BHHS FLORIDA PROPERTIES GROUP



