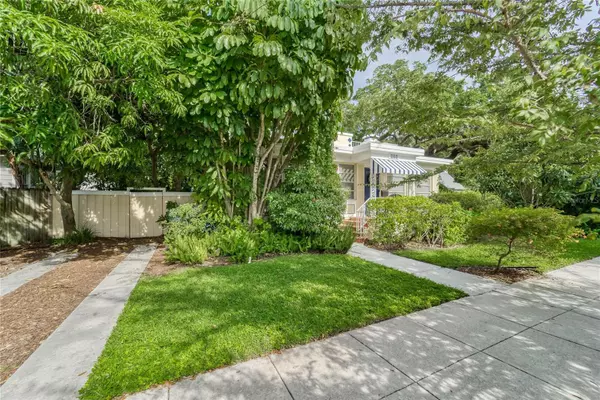For more information regarding the value of a property, please contact us for a free consultation.
Key Details
Sold Price $1,350,000
Property Type Single Family Home
Sub Type Single Family Residence
Listing Status Sold
Purchase Type For Sale
Square Footage 3,380 sqft
Price per Sqft $399
Subdivision North Suburb Beautiful
MLS Listing ID T3461617
Sold Date 12/01/23
Bedrooms 4
Full Baths 3
HOA Y/N No
Originating Board Stellar MLS
Year Built 1922
Annual Tax Amount $3,411
Lot Size 7,405 Sqft
Acres 0.17
Lot Dimensions 61x122
Property Description
Wonderful Location!! This Hyde Park property is a beautiful three block stroll to scenic Bayshore Boulevard, with its 4.5-mile continuous sidewalk along Hillsborough Bay. The home is adjacent to Hyde Park Village, which is described as “a modern oasis for discerning shoppers, travelers and Tampa residents looking for the very best.” For those new to the area, the Village offers special events such as art shows, outdoor markets, holiday events and live music. Everyday options include a dine-in movie theater, upscale shopping, fitness & beauty products and services, and a wide selection of casual and fine food & drink. The residence consists of a solidly built one story 3-bedroom 2-bath Spanish-style bungalow with attached two story, 1-bedroom 1-bath converted garage/apartment. The garage/apartment building is connected to the house by an expansive outdoor patio area under roof. The first floor includes a small kitchen, laundry and large living space, with the second floor containing a spacious open room and full bath. Both floors of the garage/apartment have central heat & air. Beyond the patio is a large garden with decorative landscaping and a variety of mature fruit trees that surround the property. This lovely, eclectic Hyde Park home is pleasantly livable now, with its gleaming wood floors and comfortable, roomy spaces inside and out. Yet it's priced with the understanding that new owners will want to update the kitchen and baths to their tastes. Adding a swimming pool in the spacious back garden would be another perfect way to enhance enjoyment of the property. Downstairs in the two-story building, the former garage can easily be returned to use as a garage, or fully finished, or left as is, rough-finished and freshly painted. The downstairs has served as a wonderful studio/office area at the rear of the home, and the airy, sunlit upstairs room with bath has served as a spacious efficiency apartment. The two floors have also been used together as a single rented living space. The property features a gated parking area accessed via the rear alleyway, making ample off-street parking available at the front and back of the property for a minimum of 4 average vehicles. The buildings are well elevated in Zone X making flood insurance unnecessary. Additional details: World-class, award-winning healthcare is available less than a mile away. The original polished oak and pine hardwood floors are in excellent condition. Termite treatment is up to date, most recently tented in June 2023. All large trees on the property were trimmed back by a certified arborist in April 2023. Producing fruit trees include mango, lychee, longan, Barbados cherry, sweet carambola, Japanese plum and banana. The main HVAC unit was replaced in August 2022. The garage/apartment HVAC was replaced in 2019. The membrane roof was re-coated in May 2022 and a portion of the shingled roof of the garage apartment was replaced in October 2022. Both tankless water heaters have been replaced within the last 10 years. The five-person infrared sauna in the garage is a Sunlighten mPulse Empower in excellent unused condition and conveys at no cost. The property's versatile RM-16 (Residential Single or Multi-Family) Zoning is suitable for move-in, significant updating, and multi-family development. More intensive uses are also possible through special use permitting. This is a rare opportunity to purchase a unique home in one of Tampa's most historic and sought-after neighborhoods!
Location
State FL
County Hillsborough
Community North Suburb Beautiful
Zoning RM-16
Interior
Interior Features Built-in Features, Ceiling Fans(s), Crown Molding, Master Bedroom Main Floor, Sauna, Solid Wood Cabinets
Heating Central
Cooling Central Air
Flooring Terrazzo, Tile, Wood
Fireplaces Type Decorative, Living Room, Wood Burning
Fireplace true
Appliance Dishwasher, Dryer, Microwave, Range, Refrigerator, Tankless Water Heater, Washer
Exterior
Exterior Feature Awning(s), Garden, Lighting
Utilities Available Public, Street Lights
Roof Type Membrane,Shingle
Porch Covered, Patio, Side Porch
Attached Garage false
Garage false
Private Pool No
Building
Story 1
Entry Level Two
Foundation Crawlspace, Slab
Lot Size Range 0 to less than 1/4
Sewer Public Sewer
Water Public
Structure Type Stucco,Wood Siding
New Construction false
Schools
Elementary Schools Gorrie-Hb
Middle Schools Wilson-Hb
High Schools Plant-Hb
Others
Senior Community No
Ownership Fee Simple
Acceptable Financing Cash, Conventional
Listing Terms Cash, Conventional
Special Listing Condition None
Read Less Info
Want to know what your home might be worth? Contact us for a FREE valuation!

Our team is ready to help you sell your home for the highest possible price ASAP

© 2025 My Florida Regional MLS DBA Stellar MLS. All Rights Reserved.
Bought with JACOB REAL ESTATE SERVICES, INC



