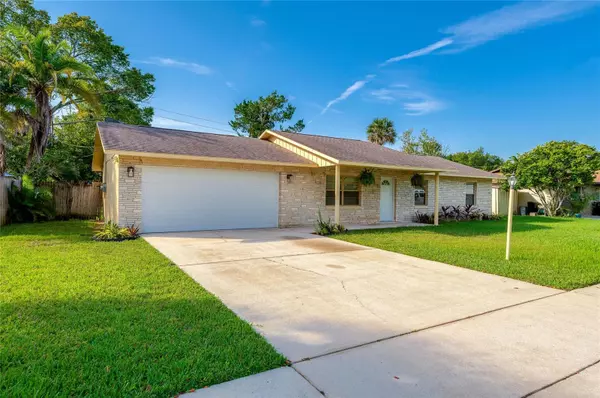For more information regarding the value of a property, please contact us for a free consultation.
Key Details
Sold Price $285,000
Property Type Single Family Home
Sub Type Single Family Residence
Listing Status Sold
Purchase Type For Sale
Square Footage 1,092 sqft
Price per Sqft $260
Subdivision Big Tree Village Ph 01 File D
MLS Listing ID V4932131
Sold Date 12/01/23
Bedrooms 3
Full Baths 2
HOA Y/N No
Originating Board Stellar MLS
Year Built 1980
Annual Tax Amount $3,119
Lot Size 9,583 Sqft
Acres 0.22
Property Description
Completely Remodeled and Move in Ready! Short term rentals allowable. Just a short drive to the Intracoastal and the beach, this charming 3 bedroom, 2 bathroom home with 2 car garage is the ideal location for the coastal lifestyle. Roof 6 years, A/C less than a year, water heater less than 5 years, panel box less than a year. Brand new garage door. Inviting open floor plan featuring beautiful laminate flooring. The spacious kitchen has granite counters, breakfast bar seating with elegant pendant lighting, crisp white cabinets for a bright and airy atmosphere and brand new stainless steel appliances. Generous primary bedroom with full ensuite and large, tiled walk-in shower. French doors lead from the kitchen to the patio overlooking the expansive backyard. This outdoor space is perfect for hosting family gatherings and entertaining friends, providing room for outdoor activities and relaxation. Fantastic location with easy access to I-95 and I-4 and close to the Intracoastal, the beach, shopping, restaurants, entertainment and much more. All information recorded in the MLS is intended to be accurate but cannot be guaranteed.
Location
State FL
County Volusia
Community Big Tree Village Ph 01 File D
Zoning 17R1C
Interior
Interior Features Ceiling Fans(s), Open Floorplan
Heating Central
Cooling Central Air
Flooring Laminate, Tile
Fireplace false
Appliance Dishwasher, Range, Refrigerator
Exterior
Exterior Feature French Doors
Garage Spaces 2.0
Utilities Available Electricity Connected
Roof Type Shingle
Porch Patio
Attached Garage true
Garage true
Private Pool No
Building
Entry Level One
Foundation Slab
Lot Size Range 0 to less than 1/4
Sewer Public Sewer
Water Public
Structure Type Block,Stucco
New Construction false
Others
Senior Community No
Ownership Fee Simple
Special Listing Condition None
Read Less Info
Want to know what your home might be worth? Contact us for a FREE valuation!

Our team is ready to help you sell your home for the highest possible price ASAP

© 2025 My Florida Regional MLS DBA Stellar MLS. All Rights Reserved.
Bought with STELLAR NON-MEMBER OFFICE



