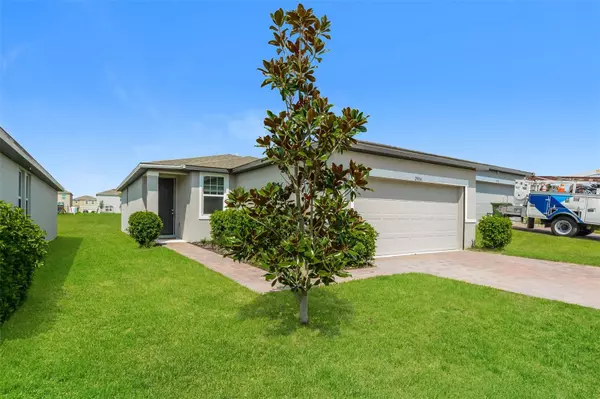For more information regarding the value of a property, please contact us for a free consultation.
Key Details
Sold Price $285,000
Property Type Single Family Home
Sub Type Single Family Residence
Listing Status Sold
Purchase Type For Sale
Square Footage 1,288 sqft
Price per Sqft $221
Subdivision Lake Denham Estates
MLS Listing ID O6143345
Sold Date 11/28/23
Bedrooms 3
Full Baths 2
Construction Status Appraisal,Inspections
HOA Fees $50/ann
HOA Y/N Yes
Originating Board Stellar MLS
Year Built 2021
Annual Tax Amount $3,660
Lot Size 6,098 Sqft
Acres 0.14
Property Description
Welcome to this immaculate 3 bedroom , 2 bath gem in the sought-after Lake Denham Estates, built in 2021 this house is still brand new! Nestled in a quiet, family-friendly neighborhood, this home is perfect for those seeking comfort and convenience. As you walk into the home you will be greeted with a beautiful spacious kitchen featuring a gas stove for your cooking needs! The bedrooms are split with the master bedroom on one side of the house and the other two on the other, providing plenty of privacy for the homeowners. The backyard is a retention pond area, so no backyard neighbors! Some other add ons include child safety blinds, a water filtration system, and efficient foam spray insulation to lower those electricity bills. Pet lovers will appreciate the community dog park located inside the community. The home is located in a central area in Leesburg with easy access to the turnpike and just a 5-minute drive to the Lake Harris Boat Launch and the stunning Chain of Lakes. This home is move-in ready, awaiting its next lucky owner. Don't miss out on this fantastic opportunity to own a modern and energy-efficient residence in a prime location.
Location
State FL
County Lake
Community Lake Denham Estates
Interior
Interior Features Ceiling Fans(s), Eat-in Kitchen, Kitchen/Family Room Combo, Living Room/Dining Room Combo, Master Bedroom Main Floor, Stone Counters, Thermostat, Walk-In Closet(s)
Heating Central
Cooling Central Air
Flooring Carpet, Ceramic Tile
Furnishings Unfurnished
Fireplace false
Appliance Dishwasher, Disposal, Dryer, Gas Water Heater, Ice Maker, Microwave, Range, Refrigerator, Washer, Water Purifier, Water Softener
Laundry Laundry Room
Exterior
Exterior Feature Irrigation System, Rain Gutters, Sidewalk
Garage Spaces 2.0
Community Features Irrigation-Reclaimed Water, Park, Sidewalks
Utilities Available Cable Connected, Electricity Connected, Natural Gas Connected
Roof Type Shingle
Attached Garage false
Garage true
Private Pool No
Building
Entry Level One
Foundation Slab
Lot Size Range 0 to less than 1/4
Sewer Public Sewer
Water Public
Structure Type Block
New Construction false
Construction Status Appraisal,Inspections
Others
Pets Allowed Cats OK, Dogs OK
Senior Community No
Ownership Fee Simple
Monthly Total Fees $50
Acceptable Financing Cash, Conventional, FHA, VA Loan
Membership Fee Required Required
Listing Terms Cash, Conventional, FHA, VA Loan
Special Listing Condition None
Read Less Info
Want to know what your home might be worth? Contact us for a FREE valuation!

Our team is ready to help you sell your home for the highest possible price ASAP

© 2025 My Florida Regional MLS DBA Stellar MLS. All Rights Reserved.
Bought with HOMERUN REALTY



