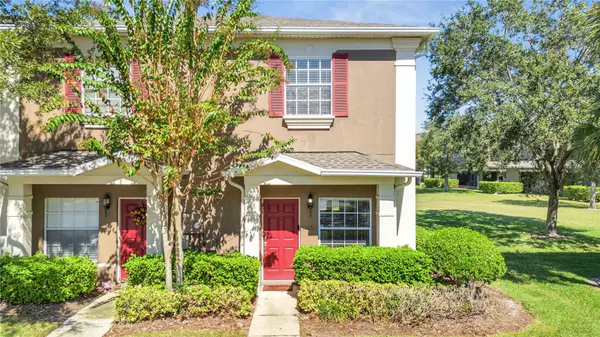For more information regarding the value of a property, please contact us for a free consultation.
Key Details
Sold Price $285,000
Property Type Townhouse
Sub Type Townhouse
Listing Status Sold
Purchase Type For Sale
Square Footage 1,071 sqft
Price per Sqft $266
Subdivision Victoria Pines Condo Ph 40
MLS Listing ID S5093722
Sold Date 11/27/23
Bedrooms 2
Full Baths 2
Half Baths 1
Construction Status Inspections
HOA Fees $320/mo
HOA Y/N Yes
Originating Board Stellar MLS
Year Built 2005
Annual Tax Amount $2,425
Lot Size 871 Sqft
Acres 0.02
Property Description
Beautiful and cozy townhome 2 Bedroom / 2.5 Bathrooms corner unit located on a quiet cul-de-sac at Victoria Pines Community in Southeast Orlando. This end unit with extra light offers an open floor plan, spacious living - dining room combo with an extensive rear lake view, complete with a private covered & screened lanai great for relaxing after a long day. The selection of upgrades throughout the property including 42" kitchen cabinets hardware, tiled back splash in kitchen, stainless -steel appliances, and newly luxury vinyl flooring in the first and second floor, along with additional storage under the stairs. Upstairs you'll find double master suites with each having a private bathroom and walk-in-closets. The interior laundry closet is located on the second story adjacent to both bedrooms. A convenient half bath completes the first floor of this home. The neighborhood is gated. This community has a pool, fitness center and dog park. Outside pest control and Lawn service included with HOA. No worries, as the roof was recently replaced and the unit has new AC. The location is key, close to popular Waterford Lakes shopping center, UCF (University of Central Florida) and Valencia College, 15 minutes to Downtown Orlando and Orlando International Airport, very convenient to highways 417, 408 and 528. Make a showing appointment and come to see this lovely home.
Location
State FL
County Orange
Community Victoria Pines Condo Ph 40
Zoning P-D
Interior
Interior Features Ceiling Fans(s), High Ceilings, Open Floorplan, Walk-In Closet(s)
Heating Central
Cooling Central Air
Flooring Laminate
Furnishings Unfurnished
Fireplace false
Appliance Dishwasher, Disposal, Dryer, Electric Water Heater, Microwave, Range, Refrigerator, Washer
Laundry Inside, Laundry Closet
Exterior
Exterior Feature Lighting, Sidewalk, Sliding Doors
Parking Features Open
Community Features Buyer Approval Required, Community Mailbox, Dog Park, Fitness Center, Gated Community - No Guard, Irrigation-Reclaimed Water, Pool, Sidewalks, Waterfront
Utilities Available Cable Available, Electricity Available, Water Available
Amenities Available Fitness Center, Gated, Pool, Security
Waterfront Description Pond
View Y/N 1
Roof Type Shingle
Porch Covered, Rear Porch, Screened
Garage false
Private Pool No
Building
Lot Description Cul-De-Sac
Entry Level Two
Foundation Slab
Lot Size Range 0 to less than 1/4
Sewer Public Sewer
Water Public
Architectural Style Traditional
Structure Type Block,Stucco,Wood Frame
New Construction false
Construction Status Inspections
Schools
Elementary Schools Andover Elem
Middle Schools Odyssey Middle
High Schools University High
Others
Pets Allowed Yes
HOA Fee Include Maintenance Grounds,Security,Trash,Water
Senior Community No
Pet Size Small (16-35 Lbs.)
Ownership Fee Simple
Monthly Total Fees $339
Acceptable Financing Cash, Conventional
Membership Fee Required Required
Listing Terms Cash, Conventional
Num of Pet 2
Special Listing Condition None
Read Less Info
Want to know what your home might be worth? Contact us for a FREE valuation!

Our team is ready to help you sell your home for the highest possible price ASAP

© 2025 My Florida Regional MLS DBA Stellar MLS. All Rights Reserved.
Bought with COMPASS FLORIDA, LLC



