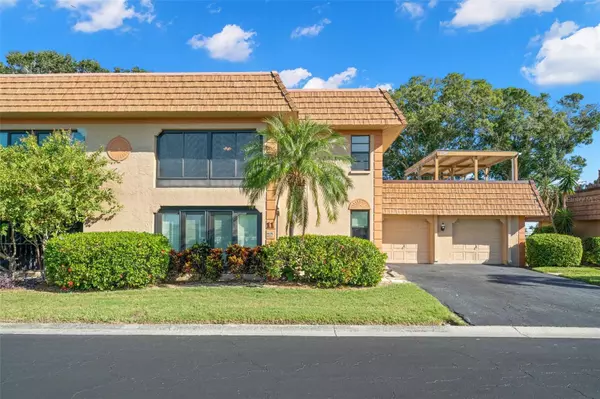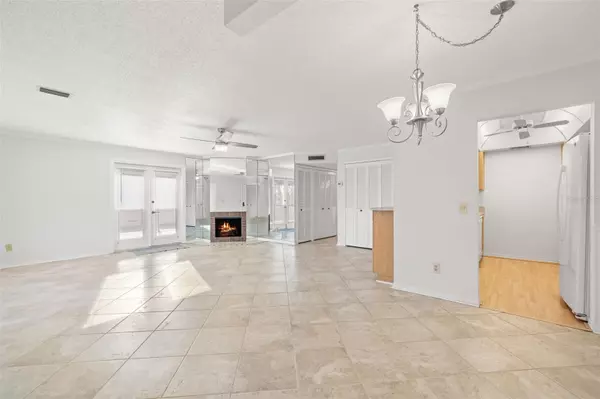For more information regarding the value of a property, please contact us for a free consultation.
Key Details
Sold Price $265,000
Property Type Condo
Sub Type Condominium
Listing Status Sold
Purchase Type For Sale
Square Footage 1,180 sqft
Price per Sqft $224
Subdivision Willow Point Condo
MLS Listing ID U8215065
Sold Date 11/20/23
Bedrooms 2
Full Baths 2
Condo Fees $674
Construction Status Financing,Inspections
HOA Y/N No
Originating Board Stellar MLS
Year Built 1981
Annual Tax Amount $1,107
Property Description
Tucked away on quiet Lake Seminole, with the beautiful Florida birds and wildlife out of every window, this unique property really has something special to offer. This spacious two bedroom, two bathroom home comes complete with a one car garage, large enough to also house a workbench or your water toys. Once you've strolled right past the lake to your second floor unit you'll notice a wood-burning fireplace to keep cozy on a cool evening, wide open living and dining room and a sun room that is the perfect spot to enjoy all the natural beauty that Florida has to offer. Both bedrooms are well sized and the master includes an ensuite bathroom, walk-in closet and its own private sun room with yet another water view. Step out onto the huge patio and let your imagination run wild with all the possibilities of this 24' x 24' space, whether you are an entertainer or a plant lover or just want a gorgeous, private space of your own to watch the water, it's absolutely perfect. You'll also enjoy your in-unit washer and dryer, kitchen with solid wood cabinets and breakfast bar and loads of storage. You're also just steps away from community amenities including a waterside pool, community building and a community pier. Flat roof replaced in 2022, A/C 2015, water heater 2016, carpets and tile 2020.. Pets under 25lbs allowed and reasonable HOA fee includes cable TV!
Location
State FL
County Pinellas
Community Willow Point Condo
Interior
Interior Features Attic Fan, Ceiling Fans(s), Living Room/Dining Room Combo, Solid Wood Cabinets, Thermostat, Walk-In Closet(s), Window Treatments
Heating Electric, Heat Pump
Cooling Central Air
Flooring Carpet, Ceramic Tile, Laminate
Fireplaces Type Living Room, Wood Burning
Furnishings Unfurnished
Fireplace true
Appliance Dishwasher, Disposal, Dryer, Electric Water Heater, Microwave, Range, Refrigerator, Washer, Water Softener
Laundry Inside, Laundry Closet
Exterior
Exterior Feature French Doors, Sidewalk
Parking Features Driveway, Garage Door Opener
Garage Spaces 1.0
Community Features Association Recreation - Owned, Buyer Approval Required, Clubhouse, Boat Ramp, Fishing, Gated Community - No Guard, Lake, Pool, Sidewalks, Water Access, Waterfront
Utilities Available Cable Connected, Electricity Connected, Public, Sewer Connected, Water Connected
Amenities Available Cable TV, Clubhouse, Gated, Maintenance, Pool, Recreation Facilities
View Y/N 1
Water Access 1
Water Access Desc Lake
View Water
Roof Type Membrane,Shake
Porch Covered, Patio
Attached Garage true
Garage true
Private Pool No
Building
Story 2
Entry Level One
Foundation Slab
Lot Size Range Non-Applicable
Sewer Public Sewer
Water Public
Structure Type Stucco
New Construction false
Construction Status Financing,Inspections
Schools
Elementary Schools Starkey Elementary-Pn
Middle Schools Osceola Middle-Pn
High Schools Seminole High-Pn
Others
Pets Allowed Cats OK, Dogs OK, Number Limit, Size Limit, Yes
HOA Fee Include Cable TV,Common Area Taxes,Pool,Escrow Reserves Fund,Insurance,Internet,Maintenance Structure,Maintenance Grounds,Management,Pool,Sewer,Trash,Water
Senior Community No
Pet Size Small (16-35 Lbs.)
Ownership Condominium
Monthly Total Fees $674
Acceptable Financing Cash, Conventional, VA Loan
Listing Terms Cash, Conventional, VA Loan
Num of Pet 1
Special Listing Condition None
Read Less Info
Want to know what your home might be worth? Contact us for a FREE valuation!

Our team is ready to help you sell your home for the highest possible price ASAP

© 2025 My Florida Regional MLS DBA Stellar MLS. All Rights Reserved.
Bought with LPT REALTY, LLC.



