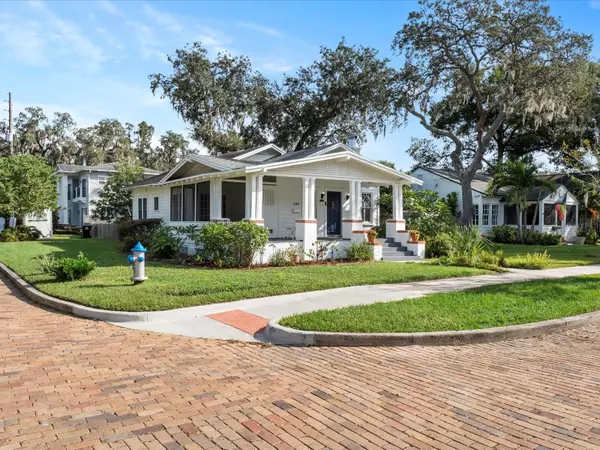For more information regarding the value of a property, please contact us for a free consultation.
Key Details
Sold Price $415,000
Property Type Single Family Home
Sub Type Single Family Residence
Listing Status Sold
Purchase Type For Sale
Square Footage 1,160 sqft
Price per Sqft $357
Subdivision Park Lake Sub
MLS Listing ID O6145342
Sold Date 10/27/23
Bedrooms 3
Full Baths 2
Construction Status Inspections
HOA Y/N No
Originating Board Stellar MLS
Year Built 1930
Annual Tax Amount $1,501
Lot Size 6,098 Sqft
Acres 0.14
Property Description
Charming 1930 downtown bungalow with 3 bedrooms, 2 bathrooms or a 2/2 with an office. Situated on a corner lot on a pretty brick street. Zoned R2. New exterior paint, the electrical and plumbing have been updated and new AC in 2021. The home is in great condition with all the original historic features intact including heart of pine floors, brick wood burning fireplace and lead glass windows. This lovely home has beautiful natural light that filters in throughout the day from various rooms in the house. It has a wonderful wrap around porch and a side screened in sleeping porch off the Master Bedroom. There's even a resident screech owl “Hootie” living in the carriage house!
It's situated in the amazing Park Lake Highland neighborhood of downtown Orlando with eclectic 1920's homes ranging from modest bungalows to lakefront estate homes, well blended with custom new construction on quaint brick streets. Close proximity to the trendy shops & restaurants of the Mills 50 arts and cultural district. Very walk and bike friendly neighborhood with close access to Orlando Urban Trail and plenty of neighborhood sidewalks to explore. Only a block to Lake Highland Preparatory School. Voted #1 neighborhood in Orlando for several years on Niche.com Don't miss out schedule a showing today to see 'Adele Cottage"
Location
State FL
County Orange
Community Park Lake Sub
Zoning R-2A/T
Interior
Interior Features Ceiling Fans(s), Crown Molding, Eat-in Kitchen, Living Room/Dining Room Combo, Open Floorplan
Heating Central, Electric
Cooling Central Air
Flooring Vinyl, Wood
Fireplaces Type Living Room, Wood Burning
Fireplace true
Appliance Dishwasher, Disposal, Dryer, Electric Water Heater, Range, Refrigerator, Washer
Exterior
Exterior Feature French Doors, Irrigation System, Sidewalk
Garage Spaces 1.0
Fence Wood
Utilities Available Cable Available, Electricity Connected, Natural Gas Available
Roof Type Shingle
Porch Covered, Enclosed, Front Porch, Screened, Side Porch, Wrap Around
Attached Garage false
Garage true
Private Pool No
Building
Lot Description Corner Lot, City Limits, Landscaped, Sidewalk, Street Brick
Story 1
Entry Level One
Foundation Crawlspace
Lot Size Range 0 to less than 1/4
Sewer Public Sewer
Water None
Architectural Style Bungalow
Structure Type Wood Frame, Wood Siding
New Construction false
Construction Status Inspections
Schools
Elementary Schools Audubon Park K8
Middle Schools Audubon Park K-8
High Schools Edgewater High
Others
Senior Community No
Ownership Fee Simple
Acceptable Financing Cash, Conventional
Listing Terms Cash, Conventional
Special Listing Condition None
Read Less Info
Want to know what your home might be worth? Contact us for a FREE valuation!

Our team is ready to help you sell your home for the highest possible price ASAP

© 2025 My Florida Regional MLS DBA Stellar MLS. All Rights Reserved.
Bought with FANNIE HILLMAN & ASSOCIATES



