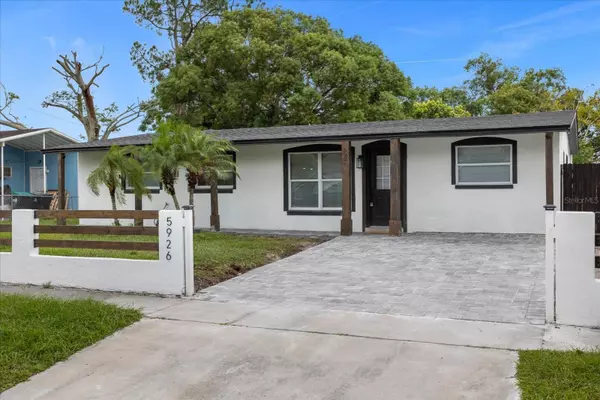For more information regarding the value of a property, please contact us for a free consultation.
Key Details
Sold Price $440,000
Property Type Single Family Home
Sub Type Single Family Residence
Listing Status Sold
Purchase Type For Sale
Square Footage 1,898 sqft
Price per Sqft $231
Subdivision Conway Acres Third Add
MLS Listing ID O6138951
Sold Date 10/06/23
Bedrooms 4
Full Baths 3
HOA Y/N No
Originating Board Stellar MLS
Year Built 1965
Annual Tax Amount $4,335
Lot Size 8,712 Sqft
Acres 0.2
Property Description
Nestled in the heart of Orlando, minutes from the airport, in the highly sought after neighborhood of Conway Acres you will find this stunningly updated, move-in ready, 4 bedroom/3 bathroom home complete with TWO MASTER SUITES! From the moment you step inside, you'll be captivated by the charm and warmth this property exudes. Upon entry, you will find a beautifully updated interior boasting an open, multi-generational, layout perfect for both daily life and entertaining. This kitchen features new and modern appliances, ample counter space and soft-close cabinet storage, and a beautifully oversized breakfast bar. The adjoining living area makes family time and entertaining guests a breeze. The first spacious master suite offers a private sanctuary with an ensuite bathroom (with dual shower-heads) and a walk-in closet. Two additional bedrooms, and a flex space, provide flexibility for guests, a home office, or even a playroom. But that's not all! A second master suite also offers an ensuite bathroom and two walk-in closets - complete with it's own private entry, this master suite is well-suited as an income-generating opportunity. A spacious laundry room is ready for your dream customization - cabinets, countertop, and/or a folding station! The backyard is oversized and complete with a freshly extended 10 ft. patio, lush with a mature Mango tree, Japanese Plum Tree, and Cacti. With plenty of room for a pool, playground, or garden - the possibilities are endless! As if that is not enough - this home has a brand new roof, brand new pavers, concrete wraparound walkway and porch/patio, upgraded electrical with recessed lighting throughout (dimmable lighting in the living areas), upgraded plumbing (including a 2023 water heater), and new waterproof luxury vinyl plank flooring. This home is ideally situated in a family-friendly neighborhood with access to a community playground and sought-after schools (McCoy Elementary, Conway Middle, and Boone High School). You're just a short drive away from all the magic Orlando has to offer, including world-famous theme parks, shopping, dining, and entertainment. Don't miss this opportunity to make 5926 Abercorn Dr. your forever home!
Location
State FL
County Orange
Community Conway Acres Third Add
Zoning R-1
Interior
Interior Features Kitchen/Family Room Combo, Living Room/Dining Room Combo, Open Floorplan, Thermostat, Walk-In Closet(s)
Heating Central
Cooling Central Air
Flooring Luxury Vinyl
Fireplace false
Appliance Cooktop, Dishwasher, Microwave, Refrigerator
Exterior
Exterior Feature Private Mailbox, Sidewalk, Sliding Doors
Utilities Available Cable Available, Electricity Connected, Water Connected
Roof Type Shingle, Tile
Porch Front Porch, Rear Porch, Wrap Around
Garage false
Private Pool No
Building
Story 1
Entry Level One
Foundation Slab
Lot Size Range 0 to less than 1/4
Sewer Public Sewer
Water None
Structure Type Block
New Construction false
Schools
Elementary Schools Mc Coy Elem
Middle Schools Conway Middle
High Schools Boone High
Others
Senior Community No
Ownership Fee Simple
Special Listing Condition None
Read Less Info
Want to know what your home might be worth? Contact us for a FREE valuation!

Our team is ready to help you sell your home for the highest possible price ASAP

© 2025 My Florida Regional MLS DBA Stellar MLS. All Rights Reserved.
Bought with RE/MAX ASSURED



