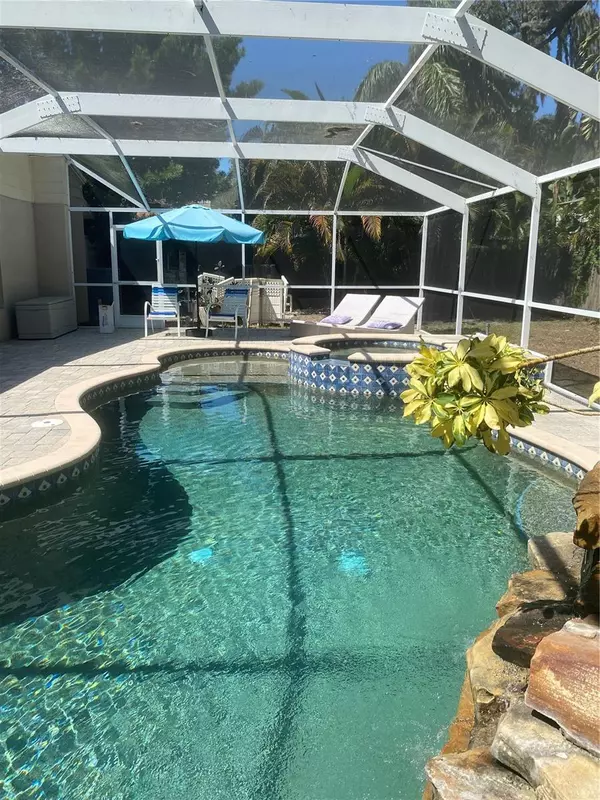For more information regarding the value of a property, please contact us for a free consultation.
Key Details
Sold Price $585,000
Property Type Single Family Home
Sub Type Single Family Residence
Listing Status Sold
Purchase Type For Sale
Square Footage 1,325 sqft
Price per Sqft $441
Subdivision Harbor Hill Park
MLS Listing ID U8210239
Sold Date 09/29/23
Bedrooms 3
Full Baths 2
Construction Status Inspections
HOA Y/N No
Originating Board Stellar MLS
Year Built 1966
Annual Tax Amount $6,527
Lot Size 0.280 Acres
Acres 0.28
Lot Dimensions 89x131
Property Description
Beautifully updated 3 bedroom 2 bath home. 15 minute walk or easy bike ride to all the restaurants and activities that the comfortable quaint downtown of Safety Harbor has to offer. All areas have been tastefully decorated. Inviting interior with beautiful flooring, lots of outside light, and plantation blinds on all windows. Awesome chef kitchen with Wolf appliances, granite counter tops and wood cabinets. Separate dining area with French doors that give you the view of the amazing patio and pool. Wait until you see the oasis where you will want to spend all of your free time! Pool has a relaxing water fall and spill over built in spa. All pool equipment just got replaced and upgraded. New pump motor, new filter grids, and a brand new heat pump all in the past 2 months! Large covered area with ceiling fans and a fully screened pool enclosure. Home has a new roof in December 2020 and new AC unit in 2023. All of this on an oversized lot and a half. Room for volleyball or badminton. A nice back yard firepit for gathering and lets make s'mores! Ready to move in and just enjoy. All measurements are estimates to be confirmed by buyer/buyer agent.
Location
State FL
County Pinellas
Community Harbor Hill Park
Zoning R-3
Rooms
Other Rooms Family Room, Formal Dining Room Separate, Formal Living Room Separate
Interior
Interior Features Ceiling Fans(s), Crown Molding, Solid Surface Counters, Solid Wood Cabinets, Stone Counters, Window Treatments
Heating Central, Electric, Heat Pump
Cooling Central Air
Flooring Laminate, Travertine
Fireplace true
Appliance Built-In Oven, Convection Oven, Cooktop, Dishwasher, Disposal, Dryer, Electric Water Heater, Microwave, Refrigerator, Washer
Laundry Inside, Laundry Room
Exterior
Exterior Feature French Doors, Sidewalk
Parking Features Curb Parking, Driveway, Garage Door Opener, On Street
Garage Spaces 1.0
Fence Board
Pool Gunite, Heated, In Ground, Lighting, Screen Enclosure, Tile
Utilities Available Cable Available, Electricity Connected, Phone Available
Roof Type Shingle
Porch Covered, Deck, Rear Porch, Screened
Attached Garage true
Garage true
Private Pool Yes
Building
Entry Level One
Foundation Slab
Lot Size Range 1/4 to less than 1/2
Sewer Public Sewer
Water None
Architectural Style Ranch
Structure Type Block
New Construction false
Construction Status Inspections
Others
Pets Allowed Yes
Senior Community No
Ownership Fee Simple
Acceptable Financing Cash, Conventional
Listing Terms Cash, Conventional
Special Listing Condition None
Read Less Info
Want to know what your home might be worth? Contact us for a FREE valuation!

Our team is ready to help you sell your home for the highest possible price ASAP

© 2025 My Florida Regional MLS DBA Stellar MLS. All Rights Reserved.
Bought with CHARLES RUTENBERG REALTY INC



