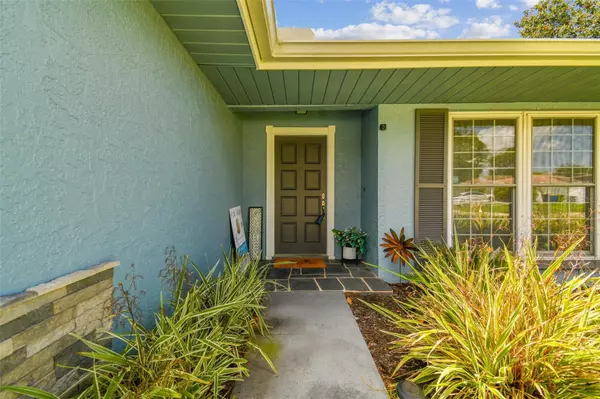For more information regarding the value of a property, please contact us for a free consultation.
Key Details
Sold Price $633,000
Property Type Single Family Home
Sub Type Single Family Residence
Listing Status Sold
Purchase Type For Sale
Square Footage 1,878 sqft
Price per Sqft $337
Subdivision Countryside Tr 8 Unit Two
MLS Listing ID U8211113
Sold Date 09/29/23
Bedrooms 4
Full Baths 2
HOA Y/N No
Originating Board Stellar MLS
Year Built 1979
Annual Tax Amount $5,154
Lot Size 0.320 Acres
Acres 0.32
Lot Dimensions 87x150
Property Description
This beautifully remodeled 4-bedroom 2-bathroom POOL home is finally available for its next owner, and oh my! Located on a quiet cul-de-sac in the desirable Countryside-Clearwater area, this house boasts an over-sized yard while sitting on about a third of an acre. Already ever-so-inviting with the sparkling in-ground pool (built in 2020) and spacious screened porch equipped with new, heavy-duty sliding doors, there's still plenty of room outdoors for more. The seller has spared no expense turning elements of this property into everything a home owner would want, with indoor updates that include but are certainly not limited to renovations to the kitchen, both bathrooms, new appliances, and luxury vinyl plank flooring throughout. Not to mention, your big-ticket items are also taken care of including the roof (2022), HVAC (2018), water heater (2022), and water softener (2021). Close to shopping, restaurants, golfing, and popular highway US 19, this one is truly a gem. Come see it before it's gone!
Location
State FL
County Pinellas
Community Countryside Tr 8 Unit Two
Interior
Interior Features Ceiling Fans(s), Split Bedroom, Thermostat, Window Treatments
Heating Central, Electric
Cooling Central Air
Flooring Luxury Vinyl
Fireplaces Type Electric
Fireplace true
Appliance Dishwasher, Dryer, Electric Water Heater, Microwave, Range, Refrigerator, Washer, Water Softener
Laundry Inside, Laundry Room
Exterior
Exterior Feature French Doors, Irrigation System, Lighting, Rain Gutters, Sliding Doors
Parking Features Driveway, Garage Door Opener
Garage Spaces 2.0
Fence Vinyl, Wood
Pool Child Safety Fence, In Ground, Lighting
Community Features Deed Restrictions
Utilities Available Cable Available, Electricity Available, Phone Available, Public, Sprinkler Well
Roof Type Shingle
Porch Rear Porch, Screened
Attached Garage true
Garage true
Private Pool Yes
Building
Lot Description Cul-De-Sac, City Limits, Oversized Lot
Story 1
Entry Level One
Foundation Slab
Lot Size Range 1/4 to less than 1/2
Sewer Public Sewer
Water Public
Structure Type Block, Stucco
New Construction false
Schools
Elementary Schools Curlew Creek Elementary-Pn
Middle Schools Safety Harbor Middle-Pn
High Schools Countryside High-Pn
Others
Pets Allowed Yes
Senior Community No
Ownership Fee Simple
Acceptable Financing Cash, Conventional, VA Loan
Listing Terms Cash, Conventional, VA Loan
Special Listing Condition None
Read Less Info
Want to know what your home might be worth? Contact us for a FREE valuation!

Our team is ready to help you sell your home for the highest possible price ASAP

© 2025 My Florida Regional MLS DBA Stellar MLS. All Rights Reserved.
Bought with COLDWELL BANKER REALTY



