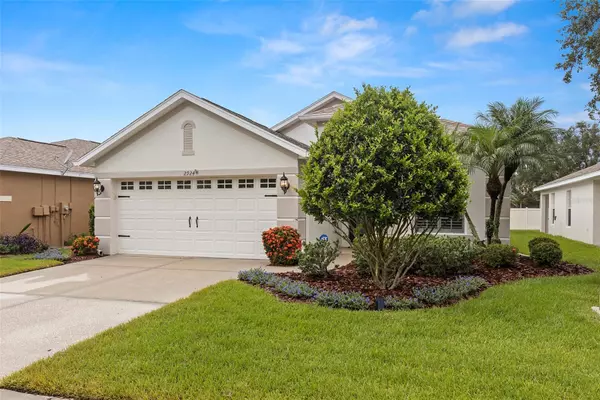For more information regarding the value of a property, please contact us for a free consultation.
Key Details
Sold Price $420,000
Property Type Single Family Home
Sub Type Single Family Residence
Listing Status Sold
Purchase Type For Sale
Square Footage 1,555 sqft
Price per Sqft $270
Subdivision Plantation Palms Ph 02B
MLS Listing ID U8208244
Sold Date 09/28/23
Bedrooms 2
Full Baths 2
Construction Status Inspections
HOA Fees $247/mo
HOA Y/N Yes
Originating Board Stellar MLS
Year Built 2003
Annual Tax Amount $1,462
Lot Size 5,662 Sqft
Acres 0.13
Property Description
Welcome to maintenance-free luxury living at its finest in the sought after gated golf community of Plantation Palms - The Reserve! This impeccably kept home boasts a plethora of upgrades and is located just around the corner from the community heated pool, exclusively used by residents of The Reserve. Fresh exterior paint (2022) and newly installed landscaping with Queen Palms and Ligustrum trees, bathed in solar lighting both in the front and rear make this home really stand out. Inside, you'll be greeted by the elegance of plantation shutters, complemented by stunning 5 1/4" baseboards and crown molding through the home. French doors lead into the den/office, where Brazilian cherry hardwood floors exude timeless sophistication and charm. Prepare culinary delights in the beautifully updated kitchen complete with 42" white cabinets adorned with crown molding, pull-out shelving, soft-close drawers, a built-in spice rack, and a lazy Susan cabinet. The kitchen's allure is further enhanced by exquisite Cambria quartz countertops, a mesmerizing glass tile backsplash, and under-cabinet LED lighting. Accompanied by LG Black on Black Stainless Steel Appliances, including a convection oven, microwave with extendable vent, French Door Refrigerator with a door-in-door feature, and a wine cooler drawer, this kitchen is a culinary enthusiast's dream. The living room is generous in size, open to the kitchen and features an electric fireplace with adjustable temperatures and flames/lighting. Glass sliders lead out to the private, extended screened lanai with a trussed-in roof for shade and a Samsung TV perfect for watching your favorite shows. The owner's suite will have you indulging in luxury with the walk-in custom California-style master closet, ensuring your wardrobe is impeccably organized. Both bathrooms have also been thoughtfully updated, featuring new lighting and mirrors, granite countertops, and cabinetry with soft-pull and dovetail drawers. Major components have been addressed with the hot water heater being replaced last year, air conditioning system replaced in 2020, complete with a generous 10-year warranty, and garage door opener with keypad in 2020. A brand new roof will be put on the home prior to closing. The garage floor has been expertly coated with epoxy and comes with cabinetry for additional storage. Beyond your private oasis, experience the luxurious lifestyle offered by Plantation Palms. Play a round on the 18-hole golf course or practice your swing at the driving range. Family and friends will love the Putt-Putt course, while you unwind at Mulligan's Bar and Grill, conveniently located in the Plantation Palms Clubhouse, offering both indoor and patio seating. Don't forget your option to host special events in the private banquet room. Located in a central, yet serene setting, Plantation Palms offers access to excellent schools, major expressways, shopping destinations, and the stunning Florida beaches. Don't miss this opportunity to embrace the epitome of luxury living in this unparalleled haven.
Location
State FL
County Pasco
Community Plantation Palms Ph 02B
Zoning MPUD
Interior
Interior Features Ceiling Fans(s), Crown Molding, Eat-in Kitchen, Kitchen/Family Room Combo, Open Floorplan, Solid Wood Cabinets, Split Bedroom, Stone Counters, Thermostat, Walk-In Closet(s), Window Treatments
Heating Central
Cooling Central Air
Flooring Carpet, Tile, Wood
Fireplace false
Appliance Convection Oven, Dishwasher, Disposal, Electric Water Heater, Microwave, Refrigerator
Exterior
Exterior Feature Irrigation System, Lighting, Rain Gutters, Sidewalk, Sliding Doors, Sprinkler Metered
Garage Spaces 2.0
Community Features Deed Restrictions, Gated Community - No Guard, Golf Carts OK, Golf, Pool, Sidewalks
Utilities Available Cable Connected, Electricity Connected, Public, Sewer Connected, Street Lights, Water Connected
Amenities Available Clubhouse, Gated, Golf Course, Pool
Roof Type Shingle
Attached Garage true
Garage true
Private Pool No
Building
Story 1
Entry Level One
Foundation Slab
Lot Size Range 0 to less than 1/4
Sewer Public Sewer
Water Public
Structure Type Block
New Construction false
Construction Status Inspections
Others
Pets Allowed Yes
HOA Fee Include Cable TV, Pool, Internet, Maintenance Structure, Maintenance Grounds, Pool
Senior Community No
Pet Size Large (61-100 Lbs.)
Ownership Fee Simple
Monthly Total Fees $303
Acceptable Financing Cash, Conventional, FHA, VA Loan
Membership Fee Required Required
Listing Terms Cash, Conventional, FHA, VA Loan
Num of Pet 2
Special Listing Condition None
Read Less Info
Want to know what your home might be worth? Contact us for a FREE valuation!

Our team is ready to help you sell your home for the highest possible price ASAP

© 2025 My Florida Regional MLS DBA Stellar MLS. All Rights Reserved.
Bought with FUTURE HOME REALTY INC



