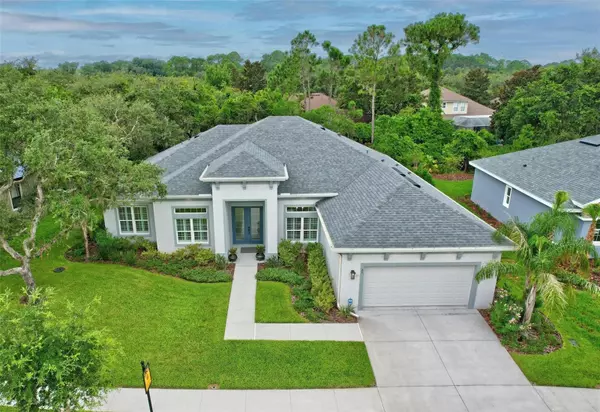For more information regarding the value of a property, please contact us for a free consultation.
Key Details
Sold Price $840,000
Property Type Single Family Home
Sub Type Single Family Residence
Listing Status Sold
Purchase Type For Sale
Square Footage 2,671 sqft
Price per Sqft $314
Subdivision Grand Haven North Ph 1
MLS Listing ID FC293244
Sold Date 09/15/23
Bedrooms 4
Full Baths 3
Construction Status Financing,Inspections
HOA Fees $12/ann
HOA Y/N Yes
Originating Board Stellar MLS
Year Built 2021
Annual Tax Amount $11,800
Lot Size 0.260 Acres
Acres 0.26
Property Description
THIS GORGEOUS 2021 SEAGATE POOL & SPA HOME features 4 Bedrooms, + Library or Office and 3 Bath. 2671 Living Sq. Ft. is located in the sought after gated community of Grand Haven in Palm Coast.
This Bethpage Model is one of Seagate's best selling bright, open split floor plans designed for the Florida lifestyle. This home features tall ceilings, large windows with extra transoms and elegant ceramic tile throughout. Modern kitchen with upgraded soft close 42” cabinets, stainless steel appliances and large centered island (10' X 4') with Quartz countertops. The large dining room is highlighted by a trey ceiling and crown molding. French doors open to bright inviting Library or Office. Expansive Family Room with beautiful, coffered ceilings, recessed lighting, large contemporary ceiling fan and a featured stone accent wall showcasing Linear Fireplace. Tall sliders open to private screened lanai and heated saltwater pool and spa including a Pentair automation system that can be operated from a mobile device. Builder installed water and gas stubs included for future summer kitchen installation.
Large owner's Suite with trey ceilings, and luxurious bath offers dual vanities, a spacious tiled walk-in shower and garden tab. The two walk-ins have been upgraded with custom California Style closets. Two of the additional bedrooms share a full bath, each with large closets. The third bedroom includes an ensuite pool bath with walk-in shower and walk out to lanai.
Other upgrades to this property include: plantation shutters on all front windows, wood blinds in bedrooms, eave troughs surround the home and plumbed to underground pop-up drains, contemporary ceiling fans, recessed lighting in many areas, dimmers throughout, Epoxy garage floor and custom rail system for tools and bicycles, attic stairs and storage area. Property includes extensive landscaping, highlighted by mature live oaks. Builder Transferable Warranty.
Grand Haven is a premier waterfront community with wonderful amenities, it also offers a walking path along the Intracoastal Waterway, two pools, two fitness centers, basketball courts, pickel ball and clay tennis courts, croquet club and a Golf course designed by Jack Niklaus, fishing, restaurant and many more amenities. 24/7 security entrance, close to Interstate I95, Scenic A1A, just minutes to Flagler Beach, a short drive to Historic St. Augustine and Daytona Beach.
Easy to show, schedule your private showing today!
Location
State FL
County Flagler
Community Grand Haven North Ph 1
Zoning MPD
Rooms
Other Rooms Den/Library/Office, Great Room
Interior
Interior Features Ceiling Fans(s), Coffered Ceiling(s), Crown Molding, High Ceilings, Kitchen/Family Room Combo, Master Bedroom Main Floor, Open Floorplan, Split Bedroom, Stone Counters, Thermostat, Tray Ceiling(s), Walk-In Closet(s)
Heating Central, Electric
Cooling Central Air
Flooring Tile
Fireplaces Type Electric, Living Room
Furnishings Negotiable
Fireplace true
Appliance Dishwasher, Disposal, Electric Water Heater, Microwave, Range, Refrigerator
Laundry Inside, Laundry Room
Exterior
Exterior Feature Hurricane Shutters, Irrigation System, Private Mailbox, Sidewalk, Sprinkler Metered
Parking Features Driveway, Garage Door Opener
Garage Spaces 2.0
Pool Gunite, Heated, In Ground, Lighting, Pool Alarm, Salt Water, Screen Enclosure
Community Features Association Recreation - Owned, Clubhouse, Deed Restrictions, Dog Park, Fishing, Fitness Center, Gated Community - Guard, Golf, Irrigation-Reclaimed Water, Lake, No Truck/RV/Motorcycle Parking, Park, Playground, Pool, Restaurant, Sidewalks, Special Community Restrictions, Tennis Courts, Waterfront
Utilities Available BB/HS Internet Available, Cable Available, Electricity Connected, Phone Available, Public, Sewer Connected, Sprinkler Meter, Street Lights, Underground Utilities, Water Connected
Amenities Available Basketball Court, Clubhouse, Fence Restrictions, Fitness Center, Gated, Golf Course, Optional Additional Fees, Park, Pickleball Court(s), Playground, Pool, Racquetball, Recreation Facilities, Security, Spa/Hot Tub, Tennis Court(s)
Roof Type Shingle
Porch Covered, Deck, Screened
Attached Garage true
Garage true
Private Pool Yes
Building
Lot Description Landscaped, Sidewalk, Paved
Entry Level One
Foundation Slab
Lot Size Range 1/4 to less than 1/2
Builder Name SEAGATE HOMES
Sewer Public Sewer
Water Public
Architectural Style Contemporary
Structure Type Block, Stucco
New Construction false
Construction Status Financing,Inspections
Schools
Elementary Schools Old Kings Elementary
Middle Schools Indian Trails Middle-Fc
High Schools Matanzas High
Others
Pets Allowed Breed Restrictions, Number Limit, Yes
HOA Fee Include Guard - 24 Hour, Pool, Maintenance Grounds
Senior Community No
Ownership Fee Simple
Monthly Total Fees $12
Acceptable Financing Cash, Conventional
Membership Fee Required Required
Listing Terms Cash, Conventional
Num of Pet 4
Special Listing Condition None
Read Less Info
Want to know what your home might be worth? Contact us for a FREE valuation!

Our team is ready to help you sell your home for the highest possible price ASAP

© 2025 My Florida Regional MLS DBA Stellar MLS. All Rights Reserved.
Bought with GRAND LIVING REALTY



